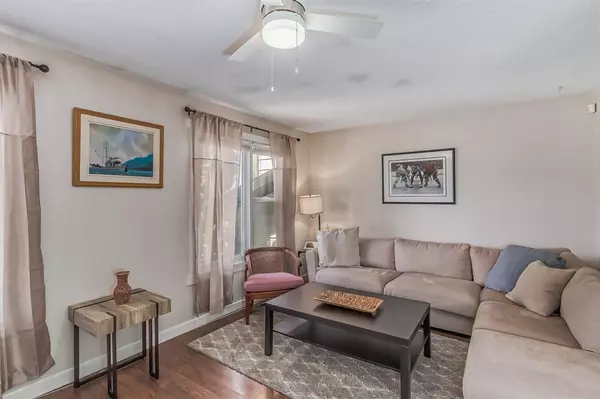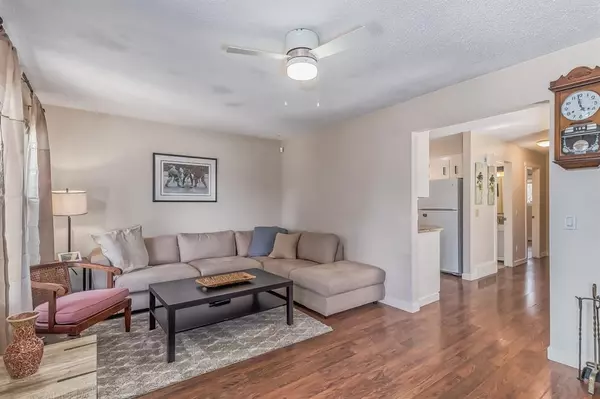For more information regarding the value of a property, please contact us for a free consultation.
Key Details
Sold Price $470,000
Property Type Single Family Home
Sub Type Semi Detached (Half Duplex)
Listing Status Sold
Purchase Type For Sale
Square Footage 809 sqft
Price per Sqft $580
Subdivision Beddington Heights
MLS® Listing ID A2045723
Sold Date 05/20/23
Style Bi-Level,Side by Side
Bedrooms 3
Full Baths 2
Originating Board Calgary
Year Built 1980
Annual Tax Amount $2,477
Tax Year 2022
Lot Size 3,412 Sqft
Acres 0.08
Property Description
Stunning bi-level located in the popular Beddington Heights community. This property boasts a spacious one-bedroom LEGAL SUITE and a double garage. With separate entrances to both suites and shared laundry, it makes for the perfect setup for a mortgage helper or investment property. The main floor offers a large living room with a fireplace and a big window letting in lots of natural light. The modern kitchen features granite countertops and a stylish tile backsplash. A generous dining room, two spacious bedrooms, and an updated full bathroom complete the main level. The common laundry room is located downstairs, where you'll also find the legal suite. The suite comes equipped with a second kitchen, a large living room, a bedroom with a big window, and a full bathroom. Being a bi-level and having large windows, it's bright and inviting. You'll appreciate the upgrades in this home, such as the new roof installed in 2018 and hot water tank in 2016. The bathrooms have been updated, and some windows and doors replaced.
The property features a large south-east facing backyard and a double garage providing ample space for all your vehicles, storage, and toys. You'll enjoy the perfect location on a quiet street, fronting onto a park, and backing onto an alley for easy access and privacy. It's close to schools, grocery stores, all amenities and professional services, the bus loop, Nose Hill Park, city bike paths, and transit. The location can’t be beaten. Come and see it today!
Location
Province AB
County Calgary
Area Cal Zone N
Zoning M-CG d30
Direction NW
Rooms
Basement Finished, Full, Suite
Interior
Interior Features Granite Counters, No Animal Home, No Smoking Home
Heating Forced Air
Cooling None
Flooring Laminate
Fireplaces Number 1
Fireplaces Type Wood Burning
Appliance Dishwasher, Dryer, Electric Stove, Garage Control(s), Range Hood, Stove(s), Washer, Window Coverings
Laundry In Basement
Exterior
Parking Features Double Garage Detached
Garage Spaces 2.0
Garage Description Double Garage Detached
Fence Fenced
Community Features Other, Park, Playground, Schools Nearby, Shopping Nearby, Sidewalks, Street Lights, Tennis Court(s), Walking/Bike Paths
Roof Type Asphalt Shingle
Porch Patio
Lot Frontage 22.15
Exposure SE
Total Parking Spaces 2
Building
Lot Description Back Lane, Back Yard, Landscaped, Rectangular Lot
Foundation Poured Concrete
Architectural Style Bi-Level, Side by Side
Level or Stories One
Structure Type Metal Siding
Others
Restrictions None Known
Tax ID 76492047
Ownership Private
Read Less Info
Want to know what your home might be worth? Contact us for a FREE valuation!

Our team is ready to help you sell your home for the highest possible price ASAP
GET MORE INFORMATION





