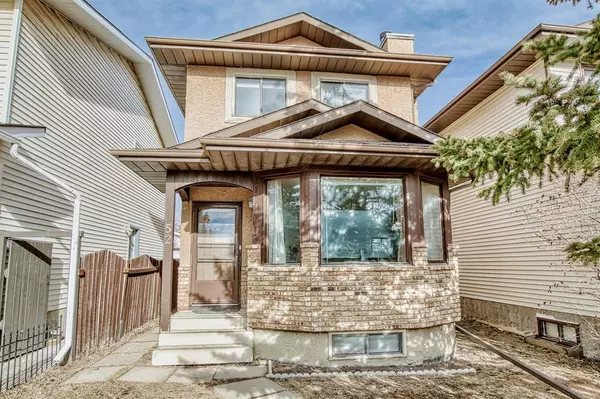For more information regarding the value of a property, please contact us for a free consultation.
Key Details
Sold Price $480,000
Property Type Single Family Home
Sub Type Detached
Listing Status Sold
Purchase Type For Sale
Square Footage 1,225 sqft
Price per Sqft $391
Subdivision Edgemont
MLS® Listing ID A2039169
Sold Date 05/20/23
Style 2 Storey
Bedrooms 3
Full Baths 2
Half Baths 1
Originating Board Calgary
Year Built 1985
Annual Tax Amount $2,598
Tax Year 2022
Lot Size 2,658 Sqft
Acres 0.06
Property Description
PRICE FOR A QUICK SALE! This well-maintained home is located in a highly convenient area and boasts close to 1800 Sq Ft of fully developed living space. The main level features beautiful bamboo flooring, a spacious living room, and dining area. The kitchen is equipped with stainless steel appliances which were replaced in 2022, a nice countertop, and ample drawers and cabinets, including a generous breakfast nook area overlooking the large backyard and deck. The upper level features a bright and spacious master bedroom with large closets and a ceiling fan, along with two other roomy bedrooms and a complete bathroom. A built-in planter and skylight on the stairs add a touch of natural light to the space. The fully developed basement includes a kitchenette/wet bar and a full bathroom. The hot water tank was replaced in 2019. Located within walking distance to public transportation, schools(Including Edgemont Elementary School and Tom Baines School), shopping, and recreational areas, this may be the perfect home for you. Don't miss your chance to make an offer today, IT WON’T LAST LONG!
Location
Province AB
County Calgary
Area Cal Zone Nw
Zoning R-C2
Direction W
Rooms
Basement Finished, Full
Interior
Interior Features No Animal Home, Skylight(s), Wet Bar
Heating Forced Air, Natural Gas
Cooling None
Flooring Carpet, Ceramic Tile, Hardwood, Laminate
Fireplaces Number 1
Fireplaces Type Mixed
Appliance Dishwasher, Dryer, Electric Stove, Range Hood, Refrigerator, Washer, Window Coverings
Laundry In Basement
Exterior
Parking Features Off Street
Garage Description Off Street
Fence Fenced
Community Features Park, Playground, Schools Nearby, Shopping Nearby
Roof Type Asphalt Shingle
Porch Deck
Lot Frontage 24.61
Total Parking Spaces 2
Building
Lot Description Back Lane
Foundation Poured Concrete
Architectural Style 2 Storey
Level or Stories Two
Structure Type Brick,Stucco,Wood Frame
Others
Restrictions None Known
Tax ID 76786402
Ownership Private
Read Less Info
Want to know what your home might be worth? Contact us for a FREE valuation!

Our team is ready to help you sell your home for the highest possible price ASAP
GET MORE INFORMATION





