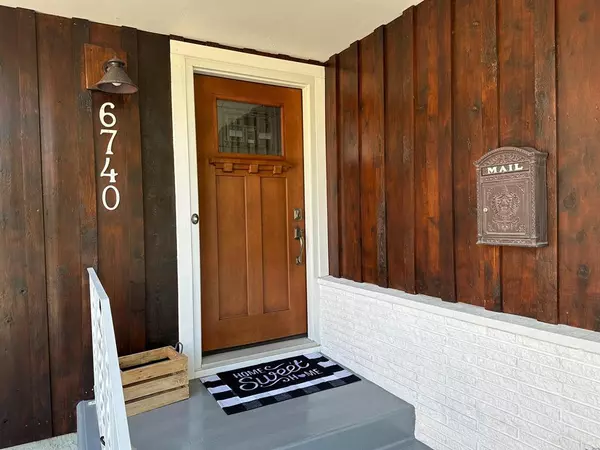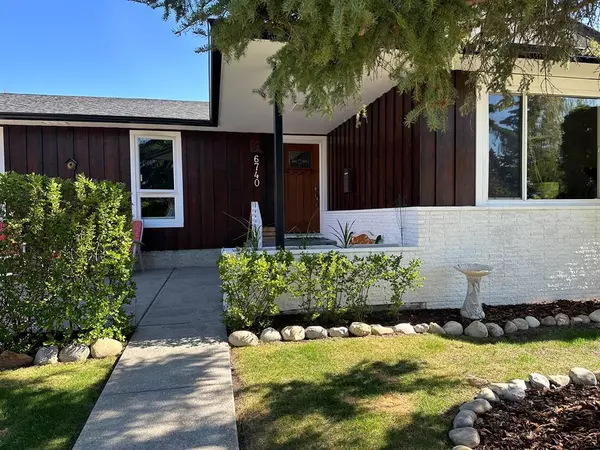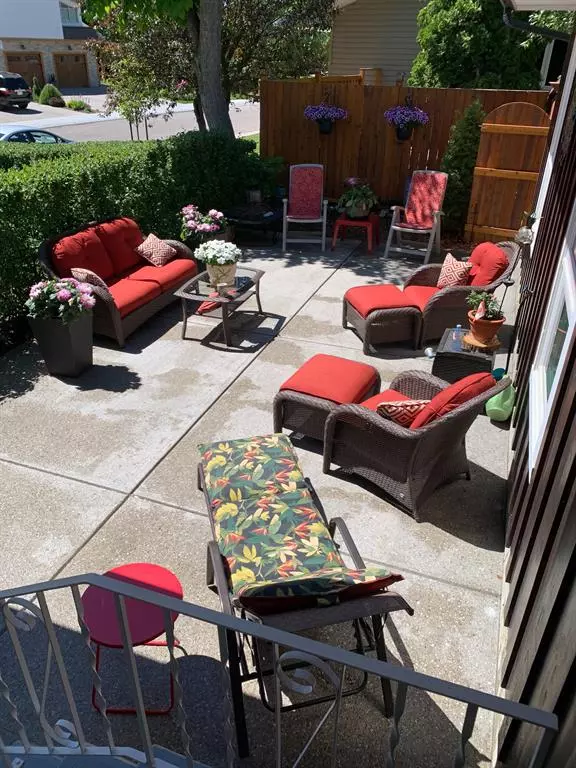For more information regarding the value of a property, please contact us for a free consultation.
Key Details
Sold Price $699,900
Property Type Single Family Home
Sub Type Detached
Listing Status Sold
Purchase Type For Sale
Square Footage 1,484 sqft
Price per Sqft $471
Subdivision Silver Springs
MLS® Listing ID A2048646
Sold Date 05/19/23
Style Bungalow
Bedrooms 5
Full Baths 2
Half Baths 1
Originating Board Calgary
Year Built 1973
Annual Tax Amount $4,118
Tax Year 2022
Lot Size 6,200 Sqft
Acres 0.14
Property Description
WELCOME to this WONDERFUL FAMILY HOME that is STEPS away from the BOW RIVER VALLEY, PARKS, BIKE and WALKING PATHS, BALL DIAMONDS, ETC, ETC. There are 5 BEDROOMS, 3 BATHROOMS, 2 FIREPLACES, HARDWOOD FLOORS plus MUCH MUCH MORE... The KITCHEN has tile floors, an ISLAND and it OVERLOOKS the SUNKEN FAMILY ROOM which comes complete with a WOOD BURNING FIREPLACE. The SPACIOUS Living room and Dining room have Beautiful HARDWOOD floors, as do the 3 MAIN FLOOR BEDROOMS. The MAIN BATH has been NICELY UPGRADED too! As for the basement, it is PERFECT for the kids, has 2 more bedrooms, a SUPER COOL 3 piece bathroom AND a GREAT REC ROOM complete with a RETRO WET BAR and a GAS FIREPLACE with a FAN! UPGRADES INCLUDE: various NEW windows, FURNACE, HOT WATER TANK, NEW ROOF - 2021, UPGRADED MAIN BATH and a ONE-OF-A-KIND PERSONAL BIKRAM YOGA SAUNA in the BACKYARD - it is constructed out of SPRUCE with PINE walls, CEDAR benches, CUSTOM door handle and is a WET ELECTRIC SAUNA. As you walk up to the FRONT ENTRANCE, you are greeted with EXPOSED AGGREGATE sidewalks, a SUPER PRIVATE PATIO - PERFECT for ENJOYING the AFTERNOON and EVENING SUN with appies, cocktails and beers with your FRIENDS and FAMILY and a GORGEOUS LAWN! In the backyard there is a 22'X24' detached garage, a parking pad for an RV and lots of lawn for the KIDS to roll around on. This LOVELY HOME has been IMMACULATELY cared for and is PERFECTLY LOCATED in the QUIETEST most SERENE part of SILVER SPRINGS - it's TIME to SIT BACK and ENJOY!
Location
Province AB
County Calgary
Area Cal Zone Nw
Zoning R-C1
Direction SW
Rooms
Other Rooms 1
Basement Finished, Full
Interior
Interior Features Bar, Kitchen Island, Laminate Counters, No Animal Home, No Smoking Home, Sauna, See Remarks, Vinyl Windows
Heating Forced Air, Natural Gas, See Remarks
Cooling None
Flooring Carpet, Ceramic Tile, Hardwood, Marble
Fireplaces Number 2
Fireplaces Type Basement, Heatilator, See Remarks, Wood Burning
Appliance Dishwasher, Electric Stove, Garage Control(s), Range Hood, Refrigerator, Washer/Dryer, Window Coverings
Laundry In Basement, See Remarks
Exterior
Parking Features Double Garage Detached
Garage Spaces 2.0
Garage Description Double Garage Detached
Fence Fenced
Community Features Golf, Park, Playground, Pool, Schools Nearby, Shopping Nearby, Sidewalks, Street Lights, Tennis Court(s), Walking/Bike Paths
Roof Type Asphalt Shingle
Porch Patio, See Remarks
Lot Frontage 49.71
Exposure SW
Total Parking Spaces 2
Building
Lot Description Back Lane, Back Yard, Front Yard, Lawn, Landscaped, Rectangular Lot, See Remarks, Treed
Foundation Poured Concrete
Architectural Style Bungalow
Level or Stories One
Structure Type Brick,Cedar,See Remarks,Vinyl Siding
Others
Restrictions None Known,See Remarks
Tax ID 76501382
Ownership Private
Read Less Info
Want to know what your home might be worth? Contact us for a FREE valuation!

Our team is ready to help you sell your home for the highest possible price ASAP
GET MORE INFORMATION





