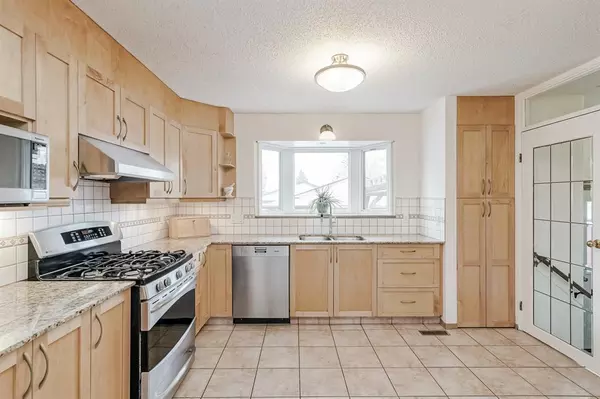For more information regarding the value of a property, please contact us for a free consultation.
Key Details
Sold Price $555,000
Property Type Single Family Home
Sub Type Detached
Listing Status Sold
Purchase Type For Sale
Square Footage 1,080 sqft
Price per Sqft $513
Subdivision Cedarbrae
MLS® Listing ID A2043625
Sold Date 05/19/23
Style 4 Level Split
Bedrooms 3
Full Baths 2
Half Baths 1
Originating Board Calgary
Year Built 1974
Annual Tax Amount $2,663
Tax Year 2022
Lot Size 5,199 Sqft
Acres 0.12
Property Description
Welcome to this lovingly maintained four-level split in the desirable community of Cedarbrae. Boasting 3 bedrooms plus a den and 2.5 bathrooms, this home is ideal for your growing family. The generous cook's kitchen features granite counters and a gas range, ideal for those who love to cook and entertain. Brazilian cherry floors add elegance to the living and dining rooms, while maintenance-free ceramic tiles, cork, and wood are found throughout the rest of the home. Cozy up with loved ones in the bright and inviting family room, complete with a wood-burning fireplace for added warmth during colder months. In the summer, escape the heat under the pergola in your private backyard and admire the stunning, mature plantings. Grow perfect tomatoes and peppers in your sunken greenhouse. The yard has been maintained pesticide-free by avid gardeners giving you peace of mind for your kids and pets. This home is not only beautiful but also highly energy efficient, ranking in the top 10 for the community. With nearly 2000 square feet of developed living space and an incredible amount of storage, this home has almost everything you need. An oversized, heated, double detached garage provides ample space for your vehicles and storage needs. Don't miss your chance to own this wonderful home - book a showing today and experience all that it has to offer!
Location
Province AB
County Calgary
Area Cal Zone S
Zoning R-C1
Direction S
Rooms
Other Rooms 1
Basement Crawl Space, Finished, Full
Interior
Interior Features Built-in Features, Granite Counters, Storage
Heating Fireplace(s), Forced Air, Natural Gas
Cooling None
Flooring Ceramic Tile, Cork, Hardwood, Parquet
Fireplaces Number 1
Fireplaces Type Brick Facing, Family Room, Mantle, Wood Burning
Appliance Dishwasher, Dryer, Garage Control(s), Gas Stove, Gas Water Heater, Microwave, Range Hood, Refrigerator, Washer, Window Coverings
Laundry Laundry Room
Exterior
Parking Features Double Garage Detached
Garage Spaces 2.0
Garage Description Double Garage Detached
Fence Fenced
Community Features Park, Playground, Schools Nearby, Shopping Nearby, Sidewalks, Street Lights
Roof Type Asphalt Shingle
Porch Pergola
Lot Frontage 50.2
Total Parking Spaces 2
Building
Lot Description Back Lane, Back Yard, City Lot, Front Yard, Lawn, Garden, Landscaped, Level, Street Lighting, Private
Building Description Aluminum Siding ,Brick,Stucco, Sunken greenhouse
Foundation Poured Concrete
Architectural Style 4 Level Split
Level or Stories 4 Level Split
Structure Type Aluminum Siding ,Brick,Stucco
Others
Restrictions None Known
Tax ID 76618405
Ownership Private
Read Less Info
Want to know what your home might be worth? Contact us for a FREE valuation!

Our team is ready to help you sell your home for the highest possible price ASAP
GET MORE INFORMATION





