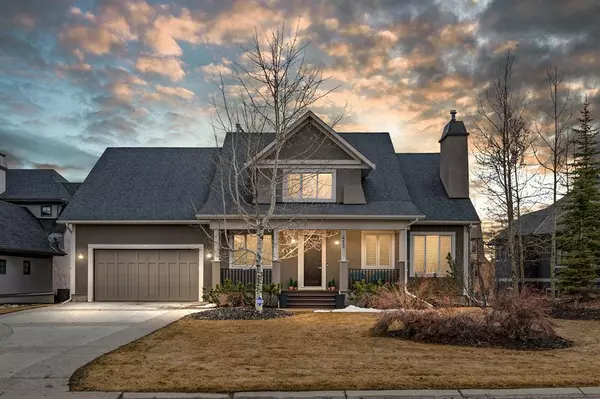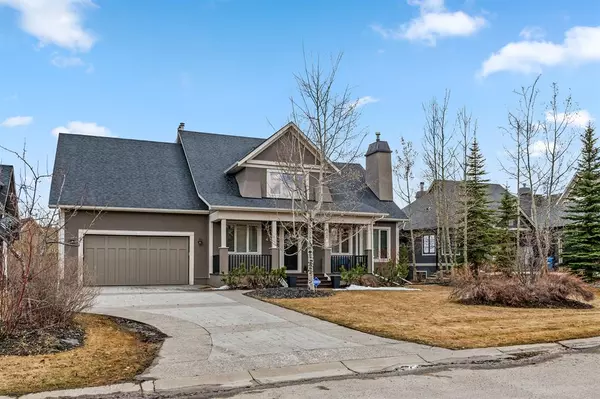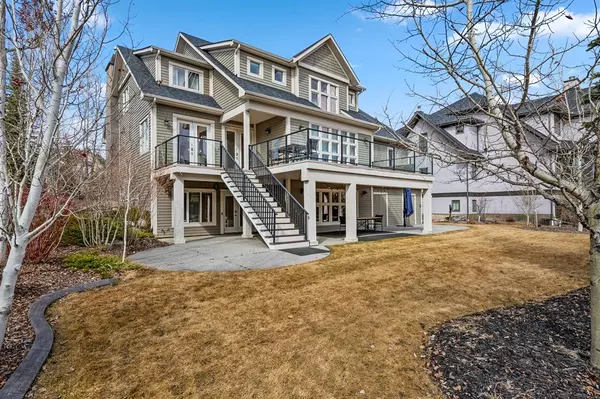For more information regarding the value of a property, please contact us for a free consultation.
Key Details
Sold Price $1,435,000
Property Type Single Family Home
Sub Type Detached
Listing Status Sold
Purchase Type For Sale
Square Footage 3,377 sqft
Price per Sqft $424
Subdivision Elbow Valley
MLS® Listing ID A2034375
Sold Date 05/19/23
Style 2 Storey
Bedrooms 4
Full Baths 3
Half Baths 1
Condo Fees $244
Originating Board Calgary
Year Built 2004
Annual Tax Amount $6,167
Tax Year 2022
Lot Size 10,454 Sqft
Acres 0.24
Property Description
Sophisticated and exquisite 2 storey home with walk-out basement and heated triple tandem garage featuring a south backing yard and located on a quiet cul-de-sac steps from the Elbow River, Clearwater Lake and community pathways. Offering over 4800sqft of total space and over $100K in recent updates, the main floor hosts site finished walnut hardwood flooring, flat finish ceilings and spacious rooms including an expansive great room, perfect for entertaining or relaxing; large work from home office space, updated gourmet chef's kitchen hosting extensive cabinetry, eat-up island with quartz countertop, premium appliances including Thermador gas cooktop, Thermador wall oven, dual dishwashers and two fridge/freezer combos (SubZero and Liebherr). A gorgeous sitting room with focal gas fireplace is off the kitchen and would also be an exquisite formal dining room. The upper level boasts hardwood floors and 3 large bedrooms including the primary retreat with decadent spa-inspired ensuite. Additionally on the upper level is a large four piece bath and an expansive bonus room with gas fireplace, custom millwork and built-ins throughout. The walk-out level boasts in-slab heat and hosts a large family room with gas fireplace, expansive fitness room, flex room - perfect as a media room, playroom, or craft room; fourth bedroom and large four piece bath. Enjoy serene living in this phenomenal home in Elbow Valley, a stunning neighbourhood where nature and community harmoniously exist, minutes from west Calgary featuring a club house, private lake with beach access, playgrounds, and numerous paved walking paths throughout the community.
Location
Province AB
County Rocky View County
Area Cal Zone Springbank
Zoning DC13
Direction N
Rooms
Other Rooms 1
Basement Finished, Walk-Out
Interior
Interior Features Bar, Built-in Features, Central Vacuum, Closet Organizers, Double Vanity, Jetted Tub, Kitchen Island, No Animal Home, No Smoking Home, Open Floorplan, Sump Pump(s), Walk-In Closet(s), Wired for Sound
Heating Boiler, In Floor, Forced Air
Cooling Central Air
Flooring Carpet, Ceramic Tile, Hardwood
Fireplaces Number 4
Fireplaces Type Gas
Appliance Central Air Conditioner, Dishwasher, Dryer, Freezer, Garage Control(s), Garburator, Gas Cooktop, Gas Stove, Microwave, Oven-Built-In, Range Hood, Refrigerator, Washer, Water Purifier, Water Softener, Window Coverings
Laundry Main Level
Exterior
Parking Features Heated Garage, Tandem, Triple Garage Attached
Garage Spaces 3.0
Garage Description Heated Garage, Tandem, Triple Garage Attached
Fence None
Community Features Clubhouse, Fishing, Golf, Lake, Park, Playground, Tennis Court(s)
Amenities Available Beach Access, Clubhouse, Dog Park, Park, Party Room, Picnic Area, Playground, Racquet Courts, Recreation Facilities, Trash
Roof Type Asphalt Shingle
Porch Deck
Lot Frontage 75.13
Total Parking Spaces 6
Building
Lot Description Back Yard, Cul-De-Sac, Landscaped, Underground Sprinklers
Foundation Poured Concrete
Sewer Public Sewer
Water Co-operative
Architectural Style 2 Storey
Level or Stories Two
Structure Type Stucco,Wood Frame,Wood Siding
Others
HOA Fee Include Common Area Maintenance,Professional Management,Residential Manager,Security,Snow Removal,Trash
Restrictions Architectural Guidelines,Utility Right Of Way
Tax ID 76905655
Ownership Private
Pets Allowed Yes
Read Less Info
Want to know what your home might be worth? Contact us for a FREE valuation!

Our team is ready to help you sell your home for the highest possible price ASAP




