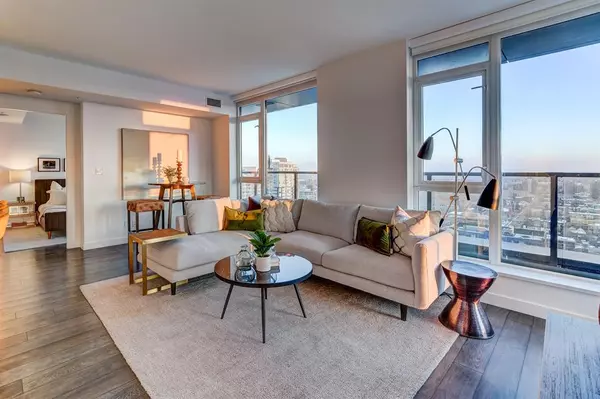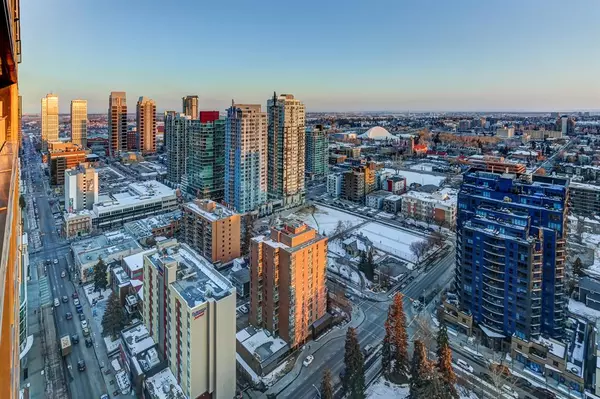For more information regarding the value of a property, please contact us for a free consultation.
Key Details
Sold Price $698,000
Property Type Condo
Sub Type Apartment
Listing Status Sold
Purchase Type For Sale
Square Footage 885 sqft
Price per Sqft $788
Subdivision Beltline
MLS® Listing ID A2034233
Sold Date 05/19/23
Style High-Rise (5+)
Bedrooms 2
Full Baths 2
Condo Fees $664/mo
Originating Board Calgary
Year Built 2018
Annual Tax Amount $3,464
Tax Year 2022
Property Sub-Type Apartment
Property Description
OPEN HOUSE THIS SATURDAY APRIL 15TH FROM 1-4PM! CALL (403)681-9908 FOR ACCESS. Welcome to the height of luxury and modern living in the heart of Calgary. Here we have PARK POINT, a sought after high rise building with lots of amenities that include an amazing rec room with entertainment, games room, a full sized gym, an outdoor kitchen with bbq and so much more. This 28th floor corner end unit is SOUTH & West facing offering you UNOBSTRUCTED CITY & MOUNTAIN VIEWS! Open concept floor plan with big bright windows, high ceilings, top of the line modern upgrades that include a large kitchen with granite counter tops, undermount sink, high end built in appliances. This is a rare unit with 2 Parking Stalls, 2 Large Bedrooms, 2 Bathrooms PLUS a Den and the most Perfect Views of the City's Skyline and the Rockies. The wrap around balcony is large enough to host those summer bbqs overlooking the Central Memorial Park along with Downtown Skyline and Mountain Views! Walking distance from popular restaurants, lots of shopping, schools, playgrounds, recreational facilities, C-Train Stations and with easy access to major routes like McLeod Trail and Memorail Drive.. this is the perfect location! With so much to offer at this price, it will not last so call today!
Location
Province AB
County Calgary
Area Cal Zone Cc
Zoning CC-X
Direction S
Rooms
Other Rooms 1
Interior
Interior Features Breakfast Bar, Granite Counters, High Ceilings, Kitchen Island, No Animal Home, No Smoking Home, Walk-In Closet(s)
Heating In Floor, Electric
Cooling None
Flooring Ceramic Tile, Tile, Vinyl
Appliance Built-In Freezer, Built-In Oven, Built-In Refrigerator, Dishwasher, Gas Stove, Microwave, Washer/Dryer Stacked
Laundry In Unit
Exterior
Parking Features Heated Garage, Oversized, Parkade, Parking Lot, Side By Side, Titled, Underground
Garage Description Heated Garage, Oversized, Parkade, Parking Lot, Side By Side, Titled, Underground
Community Features Park, Playground, Schools Nearby, Shopping Nearby, Sidewalks, Street Lights, Tennis Court(s)
Amenities Available Elevator(s), Fitness Center, Gazebo, Guest Suite, Park, Parking, Party Room, Picnic Area, Playground, Recreation Facilities, Recreation Room, Sauna, Secured Parking, Storage, Trash, Visitor Parking
Porch Balcony(s), Wrap Around
Exposure W
Total Parking Spaces 2
Building
Story 34
Foundation Poured Concrete
Architectural Style High-Rise (5+)
Level or Stories Single Level Unit
Structure Type Concrete
Others
HOA Fee Include Common Area Maintenance,Heat,Insurance,Interior Maintenance,Parking,Professional Management,Reserve Fund Contributions,Security,Snow Removal,Trash,Water
Restrictions None Known
Ownership Private
Pets Allowed Yes
Read Less Info
Want to know what your home might be worth? Contact us for a FREE valuation!

Our team is ready to help you sell your home for the highest possible price ASAP




