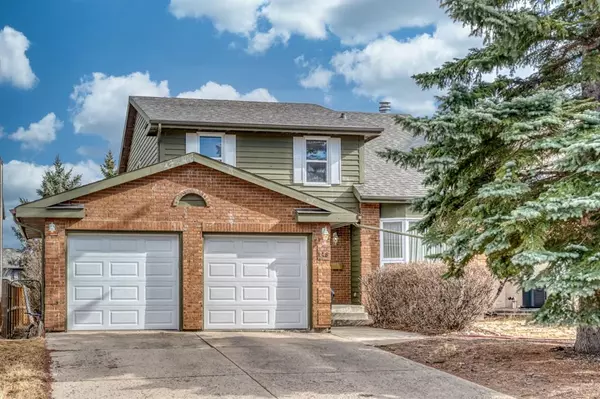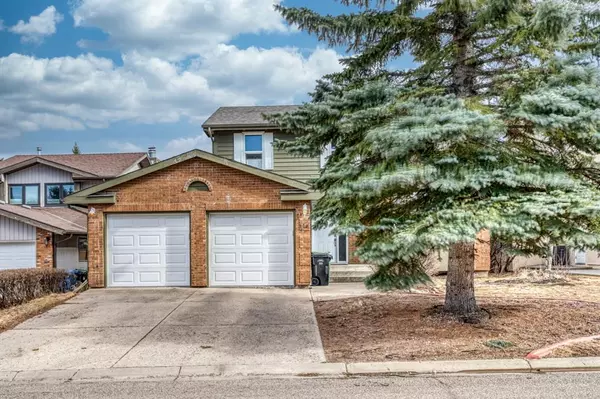For more information regarding the value of a property, please contact us for a free consultation.
Key Details
Sold Price $650,000
Property Type Single Family Home
Sub Type Detached
Listing Status Sold
Purchase Type For Sale
Square Footage 2,148 sqft
Price per Sqft $302
Subdivision Coach Hill
MLS® Listing ID A2037360
Sold Date 05/18/23
Style 2 Storey
Bedrooms 4
Full Baths 3
Half Baths 1
Originating Board Calgary
Year Built 1980
Annual Tax Amount $4,193
Tax Year 2022
Lot Size 7,147 Sqft
Acres 0.16
Property Description
OPPORTUNITY awaits! Located in the highly coveted neighbourhood of Coach Hill, this 4-bedroom, 3.5 bathroom home boasts over 2,100 square feet of living space above grade, with great POTENTIAL to personalize and upgrade! Upon the front entrance, you are greeted to a beautiful family area with open to below ceilings, dining room, perfect for entertaining, kitchen and breakfast nook, and a living area equipped with a wood burning fireplace, wet bar and sliding doors leading you into the sunny east yard. Upstairs, you are welcomed to 4 bedrooms, a 4-piece ensuite, 3-piece bath and a lovely loft, perfect for your home office or reading area, which overlooks the family room below. With just under 1,000 square feet, the basement is partially complete and ready for your finishing touches. A fantastic lot with an incredibly generous east facing yard, encompassed with trees offering additional privacy, and boasting sunshine throughout the day. Additional features include an oversized heated double garage and roof with upgraded shingles and felt underlay. This home is situated in a great location, close to all amenities, minutes to the downtown core and more. Call today for all showing inquiries!
Location
Province AB
County Calgary
Area Cal Zone W
Zoning R-C1
Direction W
Rooms
Other Rooms 1
Basement Full, Partially Finished
Interior
Interior Features High Ceilings, See Remarks, Wet Bar
Heating Forced Air
Cooling None
Flooring Carpet, Ceramic Tile, Laminate
Fireplaces Number 1
Fireplaces Type Wood Burning
Appliance Dishwasher, Dryer, Electric Stove, Range Hood, Refrigerator, Washer
Laundry Main Level
Exterior
Parking Features Double Garage Attached
Garage Spaces 2.0
Garage Description Double Garage Attached
Fence Fenced
Community Features Schools Nearby, Shopping Nearby, Sidewalks, Street Lights
Roof Type Asphalt Shingle
Porch See Remarks
Lot Frontage 54.99
Total Parking Spaces 4
Building
Lot Description Back Yard, Rectangular Lot
Foundation Poured Concrete
Architectural Style 2 Storey
Level or Stories Two
Structure Type Wood Frame,Wood Siding
Others
Restrictions None Known
Tax ID 76848870
Ownership Power of Attorney,Private
Read Less Info
Want to know what your home might be worth? Contact us for a FREE valuation!

Our team is ready to help you sell your home for the highest possible price ASAP




