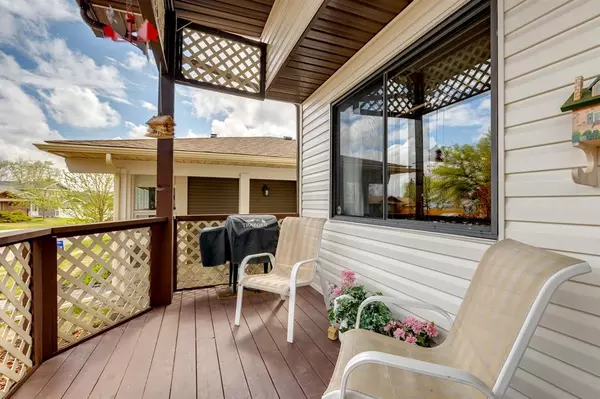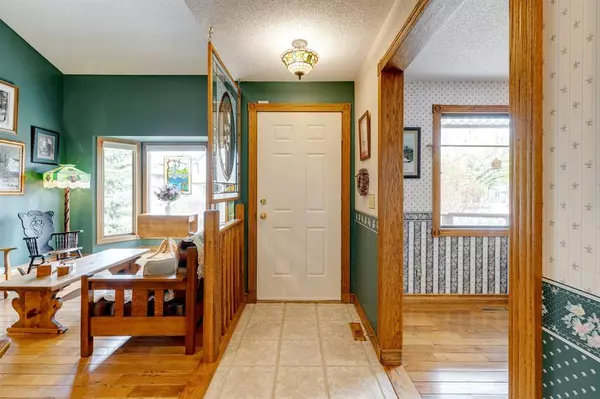For more information regarding the value of a property, please contact us for a free consultation.
Key Details
Sold Price $556,000
Property Type Single Family Home
Sub Type Detached
Listing Status Sold
Purchase Type For Sale
Square Footage 1,539 sqft
Price per Sqft $361
Subdivision Shawnessy
MLS® Listing ID A2043373
Sold Date 05/18/23
Style 2 Storey
Bedrooms 3
Full Baths 2
Half Baths 1
Originating Board Calgary
Year Built 1982
Annual Tax Amount $2,591
Tax Year 2022
Lot Size 3,670 Sqft
Acres 0.08
Property Description
Charming home in Shawnessy with sustainable living in mind. Situated just steps away from a playground, pathways leading to Shawinigan Park, outdoor sink, and two schools. You are greeted with a covered north facing front porch and low maintenance front landscaping. Entering the home you will find beautiful millwork, hardwood flooring, baseboards, trim and staircase. Lovely dedicated dining is perfect for family dinners and retreat into the front living room. The eat-in kitchen features restaurant grade gas stove with 25 yr life left on the 50yr guarantee, spare igniters, infrared boiler, wood cabinetry. The kitchen overlooks the sunny family room with south exposure, hearth wood heater that can heat the entire home in the winter, handcrafted stain-glass windows (between pains so can easily be removed) This home has zero carpet! Great for those family members who have allergies or have pets. The king-sized primary bedroom features a 3-piece en-suite bathroom and large closet. There are two good sized bedrooms that share a recent'y updated 4-piece bathroom with faux marble flooring, new toilet, tile tub surround, grab bars, handmade vanity and wall heater. An extra vanity to match upstairs bathroom was also made for main floor powder room for future updating. Convenient main floor laundry room. The backyard is a gardeners dream with south exposure or prepped and ready for sod if you prefer grass yard. HUGE garden bed, raspberry bushes, with a spacious concrete patio to entertain. Oversized, heated single-detached garage (wired 220V) with new garage opener and key pad that can fit a large truck. The lower level is unfinished and currently being used for seller's workshop. There are also custom food storage cabinets that can stay with the property for canning and keeping extra food/necessities on hand. 5 mins to Shawnessy Shopping, LRT station, Landmark Cinema, Canadian Tire, Walmart, Superstore, restaurants, banks and medical services. The new ring road makes for an easy commute around the city and to the mountains.
Location
Province AB
County Calgary
Area Cal Zone S
Zoning R-C1
Direction N
Rooms
Other Rooms 1
Basement Full, Unfinished
Interior
Interior Features Ceiling Fan(s), Closet Organizers, Natural Woodwork, See Remarks, Storage
Heating Forced Air, Natural Gas
Cooling None
Flooring Hardwood, Laminate, Linoleum, Tile
Fireplaces Number 1
Fireplaces Type Living Room, Wood Burning Stove
Appliance Dishwasher, Dryer, Gas Range, Range Hood, See Remarks, Washer, Window Coverings
Laundry Laundry Room, Main Level
Exterior
Parking Features 220 Volt Wiring, Heated Garage, Insulated, Oversized, Single Garage Detached
Garage Spaces 1.0
Garage Description 220 Volt Wiring, Heated Garage, Insulated, Oversized, Single Garage Detached
Fence Fenced
Community Features Playground, Schools Nearby, Shopping Nearby, Sidewalks, Street Lights
Roof Type Asphalt Shingle
Porch Front Porch
Lot Frontage 36.09
Total Parking Spaces 1
Building
Lot Description Back Lane, Rectangular Lot
Foundation Poured Concrete
Architectural Style 2 Storey
Level or Stories Two
Structure Type Vinyl Siding,Wood Frame
Others
Restrictions None Known
Tax ID 76553707
Ownership Private
Read Less Info
Want to know what your home might be worth? Contact us for a FREE valuation!

Our team is ready to help you sell your home for the highest possible price ASAP
GET MORE INFORMATION





