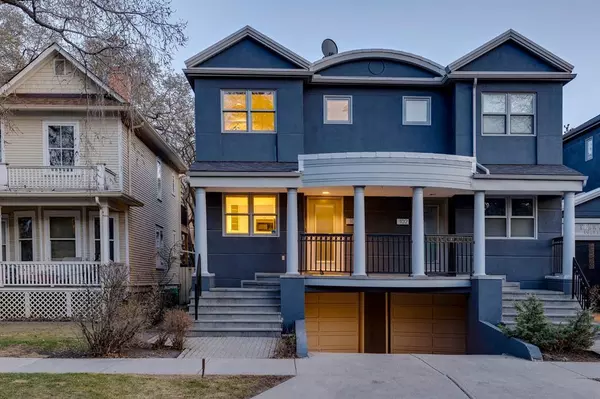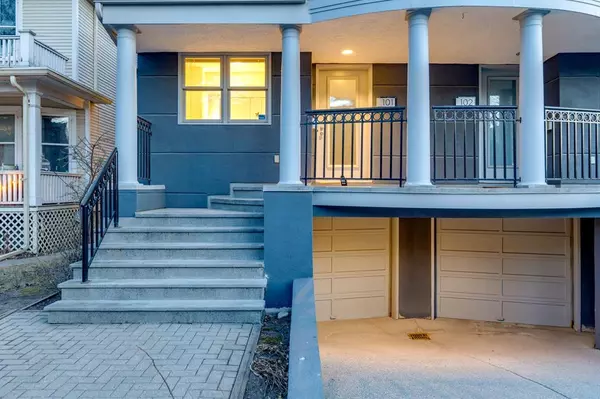For more information regarding the value of a property, please contact us for a free consultation.
Key Details
Sold Price $550,000
Property Type Townhouse
Sub Type Row/Townhouse
Listing Status Sold
Purchase Type For Sale
Square Footage 1,203 sqft
Price per Sqft $457
Subdivision Sunalta
MLS® Listing ID A2041699
Sold Date 05/18/23
Style 2 Storey
Bedrooms 2
Full Baths 1
Half Baths 1
Condo Fees $464
Originating Board Calgary
Year Built 1990
Annual Tax Amount $2,713
Tax Year 2022
Property Sub-Type Row/Townhouse
Property Description
**Sunday Open House Cancelled** **Property is Conditionally sold ** Welcome to Sunalta! This inner city townhome features elegant materials and design. Walk in to be greeted by the kitchen featuring full-height white cabinetry, stainless steel countertops and an exceptionally functional layout. The main level also offers a large dining area and cozy sunken living room with a gas fireplace flanked by custom built-ins and full-height windows to the South facing patio. The patio door leads to your very own unique private outdoor patio space. The upper level offers 2 bedrooms with the primary room having direct access to the spa like 5-piece ensuite bathroom with a freestanding soaker tub. The laundry room is also conveniently located on this level. Enjoy your private drive-under garage with direct access into your home. The lower level also offers a unique spacious storage area. Central A/C was installed in 2022 to give you a comfortable escape from the summer heat! This stunning home boasts a single-stall garage, giving you all the convenience of car storage without having to share it with other owners. Situated on a quiet tree-lined street enjoy the benefits of inner-city living, without the noise and bustle of the core. Book your showing today before this property is gone!
Location
Province AB
County Calgary
Area Cal Zone Cc
Zoning M-CG d72
Direction N
Rooms
Basement Crawl Space, Partial, Partially Finished
Interior
Interior Features Bookcases, Breakfast Bar, Built-in Features, Double Vanity, Metal Counters, Natural Woodwork, Open Floorplan, Recessed Lighting, Recreation Facilities, Storage
Heating Forced Air, Natural Gas
Cooling Central Air
Flooring Carpet, Hardwood, Tile
Fireplaces Number 1
Fireplaces Type Gas
Appliance Central Air Conditioner, Dishwasher, Electric Stove, Garage Control(s), Microwave, Refrigerator, Washer/Dryer
Laundry In Unit, Laundry Room
Exterior
Parking Features Garage Faces Front, Single Garage Attached
Garage Spaces 1.0
Garage Description Garage Faces Front, Single Garage Attached
Fence Fenced
Community Features Park, Playground, Schools Nearby, Shopping Nearby, Sidewalks, Street Lights
Amenities Available None
Roof Type Asphalt Shingle
Porch Patio
Exposure N
Total Parking Spaces 1
Building
Lot Description City Lot, Treed
Foundation Poured Concrete
Architectural Style 2 Storey
Level or Stories Two
Structure Type Stucco,Wood Frame
Others
HOA Fee Include Insurance,Professional Management,Snow Removal
Restrictions None Known
Tax ID 76816436
Ownership Private
Pets Allowed Yes
Read Less Info
Want to know what your home might be worth? Contact us for a FREE valuation!

Our team is ready to help you sell your home for the highest possible price ASAP




