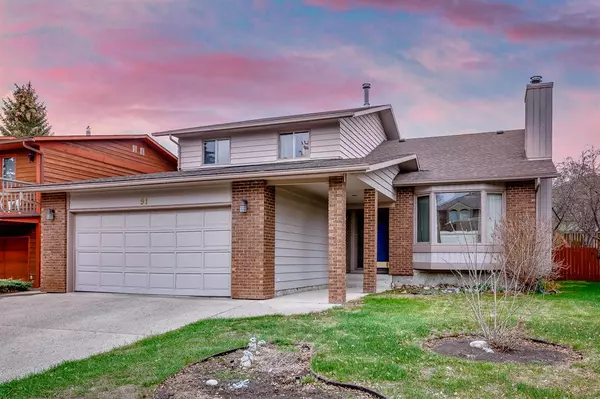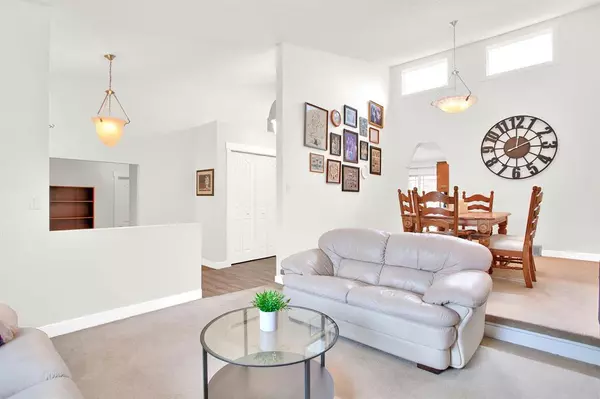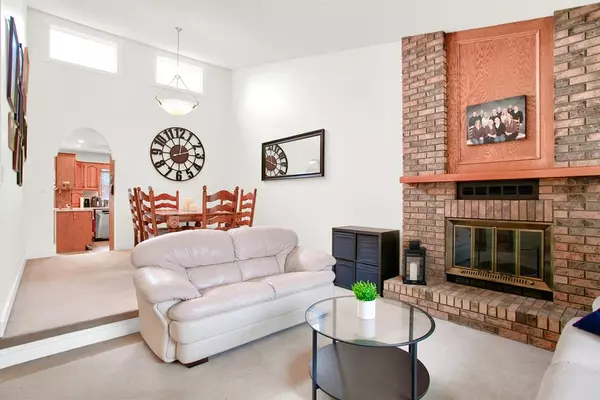For more information regarding the value of a property, please contact us for a free consultation.
Key Details
Sold Price $630,000
Property Type Single Family Home
Sub Type Detached
Listing Status Sold
Purchase Type For Sale
Square Footage 2,045 sqft
Price per Sqft $308
Subdivision Deer Run
MLS® Listing ID A2046752
Sold Date 05/18/23
Style 2 Storey Split
Bedrooms 5
Full Baths 3
Originating Board Calgary
Year Built 1981
Annual Tax Amount $3,442
Tax Year 2022
Lot Size 6,049 Sqft
Acres 0.14
Property Description
Welcome to 91 Deerbrook Road SE! This two-storey split is situated in the highly sought-after community of Deer Run. Boasting 2045 sq/ft of living space, with 5 bedrooms and 3 bathrooms, this home offers a spacious and versatile layout, perfect for families or those who appreciate room to spread out. As you enter the home, you'll be greeted by a front sitting room to your right, creating a welcoming space for relaxation or receiving guests. Connected to the front sitting room, a dining room branches off from the kitchen, providing a seamless flow for entertaining and hosting. The kitchen itself features ample cabinetry and countertop space, ready for you to infuse your personal touch. Adjacent to the kitchen, a breakfast nook provides a cozy spot for enjoying casual meals or sipping your morning coffee. From there, step down into the sunken living room, the perfect area to decompress and enjoy family. This area serves as the heart of the home, with its open concept design and large windows that allow natural light to fill the space. In addition to the main living areas, the main floor also includes a bedroom, conveniently located for guests or as a home office, as well as a full bathroom. As you head upstairs you'll find three large bedrooms as well as a full bathroom and a half bathroom. The primary bedroom boasts an ensuite for convenience. In the basement we find another bedroom, offering even more flexibility for accommodating guests or creating a dedicated space for hobbies and activities. The exterior of the property features a nicely landscaped yard, offering the opportunity to create your own outdoor oasis. Situated just one house away from a park, you'll have easy access to green space and outdoor recreational activities right at your doorstep. Additionally, walking paths and the renowned Fish Creek Park are a mere three-minute walk away. Parking is a breeze with the double front attached garage, providing ample space for your vehicles and additional storage options. This property checks all of the boxes and is awaiting its new homeowner. Don't delay, book your showing today.
Location
Province AB
County Calgary
Area Cal Zone S
Zoning R-C1
Direction E
Rooms
Other Rooms 1
Basement Finished, Full
Interior
Interior Features High Ceilings, See Remarks, Vaulted Ceiling(s)
Heating Forced Air, Natural Gas
Cooling None
Flooring Carpet, Tile
Fireplaces Number 2
Fireplaces Type Wood Burning
Appliance Built-In Oven, Dishwasher, Electric Cooktop, Microwave, Refrigerator, Washer/Dryer, Window Coverings
Laundry In Basement
Exterior
Parking Features Double Garage Attached
Garage Spaces 2.0
Garage Description Double Garage Attached
Fence Fenced
Community Features Park, Playground, Schools Nearby, Shopping Nearby
Roof Type Asphalt Shingle
Porch Deck
Lot Frontage 54.99
Total Parking Spaces 4
Building
Lot Description Back Yard, Many Trees, See Remarks
Foundation Poured Concrete
Architectural Style 2 Storey Split
Level or Stories Two
Structure Type Brick,Wood Frame,Wood Siding
Others
Restrictions Restrictive Covenant,Utility Right Of Way
Tax ID 76626975
Ownership Private
Read Less Info
Want to know what your home might be worth? Contact us for a FREE valuation!

Our team is ready to help you sell your home for the highest possible price ASAP
GET MORE INFORMATION





