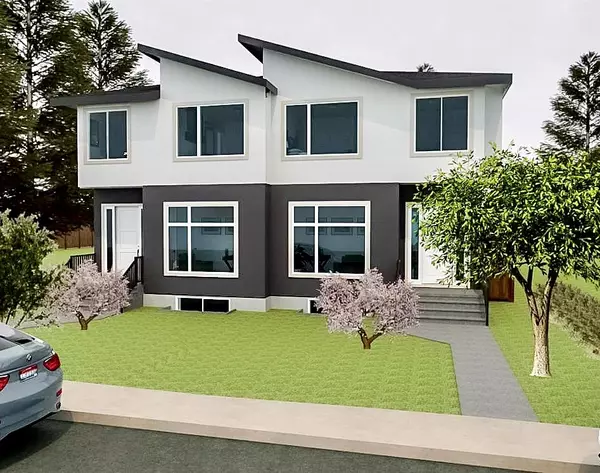For more information regarding the value of a property, please contact us for a free consultation.
Key Details
Sold Price $810,000
Property Type Single Family Home
Sub Type Semi Detached (Half Duplex)
Listing Status Sold
Purchase Type For Sale
Square Footage 1,965 sqft
Price per Sqft $412
Subdivision Capitol Hill
MLS® Listing ID A2020829
Sold Date 05/17/23
Style 2 Storey,Side by Side
Bedrooms 4
Full Baths 3
Half Baths 1
Originating Board Calgary
Year Built 2023
Lot Size 2,985 Sqft
Acres 0.07
Property Description
Coming to Capitol Hill this spring! Capitol Hill is the ideal location for those who want to be close to parks, schools, & local amenities. Not only is the curb appeal through the roof on this upscale SEMI-DETACHED home, but you're within walking distance to Confederation park, easy access to Downtown, surrounded by amazing restaurants and shopping all within a short drive away. Offering close to 2800 sqft of FULLY developed living space | 10 FT CEILING | CENTRAL AC | QUARTZ COUNTER | BOSCH APPLIANCES | MAIN FLOOR OFFICE | 4 BEDROOMS 3.5 BATHROOMS, this luxury infill truly is inner-city living to its finest! The open-concept main floor features a chef's inspired kitchen with ceiling-height custom cabinetry, a modern tile back-splash, a huge kitchen island with ample bar seating and designer pendant lights for a truly contemporary aesthetic. The large south facing main floor office off the front foyer comes with a beautiful feature wall, allowing tons of natural lights to make it perfect for any professionals working from home. The front foyer and the back mud room both features built in benches as well as built in closet. The powder room is tucked away off the back mudroom for added privacy away from the main living space. As you ascend upstairs, the lavish primary bedroom is the epitome of luxury – large windows, oversized walk-in closet w/ built-in custom shelving, 5 piece spa like en-suite, his and hers sinks, a fully tiled walk-in shower with bench , and a freestanding soaker tub. Two additional good sized bedrooms next to the main 4pc bathroom shared by the secondary bedrooms and a large laundry room completes this level. The basement is truly an entertainer's dream, fully developed with 9ft ceiling, a large 4th bedroom, 4 piece bathroom and a spacious recreation room with a wet bar. The backyard hosts summer barbeques, early morning coffees and endless unwinding time privately fenced and nestled behind the double detached garage. This sophisticated new build has been exceptionally well planned out to include every modern luxury plus an unbeatable location in the highly desirable Capitol Hill!
Location
Province AB
County Calgary
Area Cal Zone Cc
Zoning R-CG
Direction S
Rooms
Other Rooms 1
Basement Finished, Full
Interior
Interior Features Breakfast Bar, Double Vanity, Granite Counters, High Ceilings, Kitchen Island, No Animal Home, No Smoking Home, Pantry, Soaking Tub, Walk-In Closet(s), Wet Bar
Heating Forced Air, Natural Gas
Cooling Central Air
Flooring Carpet, Vinyl
Appliance Bar Fridge, Central Air Conditioner, Dishwasher, Dryer, Garage Control(s), Garburator, Gas Cooktop, Microwave, Oven, Range Hood, Refrigerator
Laundry Laundry Room
Exterior
Parking Features Double Garage Detached, Garage Door Opener
Garage Spaces 2.0
Garage Description Double Garage Detached, Garage Door Opener
Fence Fenced
Community Features Golf, Park, Playground, Schools Nearby, Shopping Nearby, Sidewalks, Street Lights
Roof Type Asphalt Shingle
Porch Deck
Lot Frontage 24.94
Exposure S
Total Parking Spaces 2
Building
Lot Description Back Yard, Rectangular Lot
Foundation Poured Concrete
Architectural Style 2 Storey, Side by Side
Level or Stories Two
Structure Type Stucco,Wood Frame
New Construction 1
Others
Restrictions None Known
Ownership Private
Read Less Info
Want to know what your home might be worth? Contact us for a FREE valuation!

Our team is ready to help you sell your home for the highest possible price ASAP
GET MORE INFORMATION





