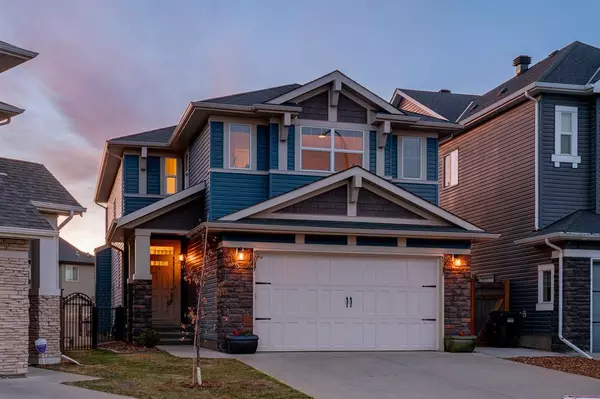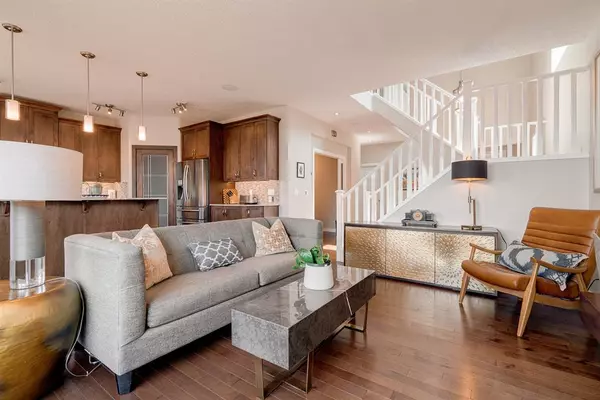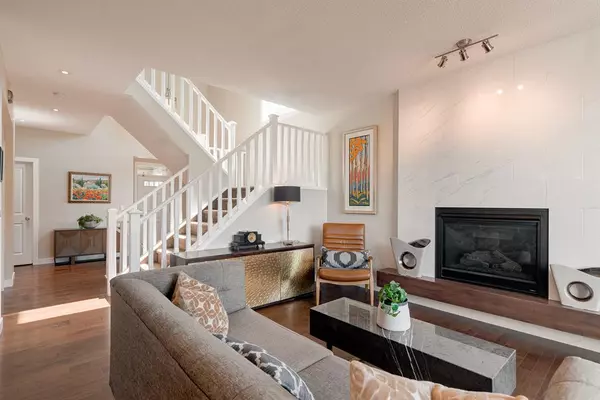For more information regarding the value of a property, please contact us for a free consultation.
Key Details
Sold Price $975,000
Property Type Single Family Home
Sub Type Detached
Listing Status Sold
Purchase Type For Sale
Square Footage 2,396 sqft
Price per Sqft $406
Subdivision Cougar Ridge
MLS® Listing ID A2045123
Sold Date 05/17/23
Style 2 Storey
Bedrooms 4
Full Baths 3
Half Baths 1
Originating Board Calgary
Year Built 2011
Annual Tax Amount $5,369
Tax Year 2022
Lot Size 6,210 Sqft
Acres 0.14
Property Description
LOCATION ALERT!!! Steps to the slopes and trails at Winsport/C.O.P., a BRIGHT NW exposure with VIEWS to the Bow River valley, a cul de sac location the kids will love, a 6200 sq ft pie-shaped lot(it's all YARD!)– FANTASTIC! This WARM & BRIGHT family home offers 3255 sq ft of living space over three levels, 3 beds up, plus 1 down; a Bonus Room up and a great Rec Room down - 9' ceilings on the main, CENTRAL A/C, B/I speakers, HEATED GARAGE, maple hardwoods, a gorgeous fireplace feature on the main, granite countertops throughout, a warm, natural light…. this home presents a VOLUME of SPACE your family will love - BIG!! On the main you will love the open floor plan. The kitchen enjoys a large center island/breakfast bar, s/s appliances and a generous walk-through pantry. This is an open plan which easily accommodates large social gatherings. Upstairs…. 3 BEDROOMs (all with W/I closets) and a Bonus Room. The primary bedroom enjoys the NW exposure overtop the gardens with views to the prairies. The lower level has been professionally finished presenting yet more space for the family to relax with a large rec room, fitness space and a 4th bed and full bath. All of this… PLUS… a HEATED GARAGE a fantastic greenhouse and raised garden beds (asparagus included!), a gardeners delight... Fresh produce is in your future! And a hot tub with a view!!!
Location
Province AB
County Calgary
Area Cal Zone W
Zoning R-1
Direction SE
Rooms
Other Rooms 1
Basement Finished, Full
Interior
Interior Features Breakfast Bar, Central Vacuum, Granite Counters, No Smoking Home, Wet Bar
Heating Forced Air
Cooling Central Air
Flooring Carpet, Ceramic Tile, Hardwood
Fireplaces Number 1
Fireplaces Type Gas
Appliance Central Air Conditioner, Dishwasher, Dryer, Electric Stove, Freezer, Garage Control(s), Microwave Hood Fan, Refrigerator, Washer, Water Softener, Window Coverings
Laundry Laundry Room, Upper Level
Exterior
Parking Features Double Garage Attached, Heated Garage
Garage Spaces 2.0
Garage Description Double Garage Attached, Heated Garage
Fence Fenced
Community Features Park, Playground, Schools Nearby, Shopping Nearby
Roof Type Asphalt Shingle
Porch Deck, Patio
Lot Frontage 27.27
Total Parking Spaces 4
Building
Lot Description Cul-De-Sac, Pie Shaped Lot
Foundation Poured Concrete
Architectural Style 2 Storey
Level or Stories Two
Structure Type Stone,Vinyl Siding
Others
Restrictions None Known
Tax ID 76724262
Ownership Private
Read Less Info
Want to know what your home might be worth? Contact us for a FREE valuation!

Our team is ready to help you sell your home for the highest possible price ASAP




