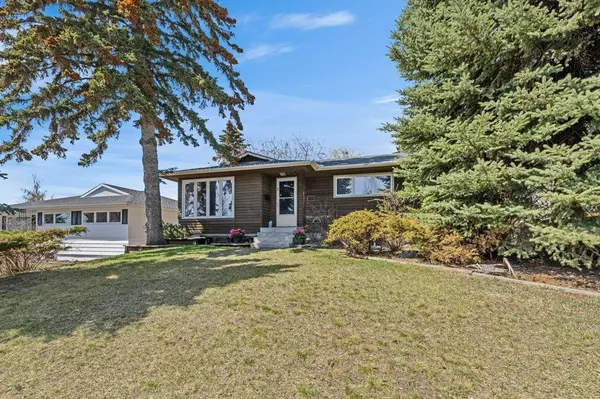For more information regarding the value of a property, please contact us for a free consultation.
Key Details
Sold Price $640,000
Property Type Single Family Home
Sub Type Detached
Listing Status Sold
Purchase Type For Sale
Square Footage 1,144 sqft
Price per Sqft $559
Subdivision Collingwood
MLS® Listing ID A2045131
Sold Date 05/17/23
Style Bungalow
Bedrooms 4
Full Baths 2
Originating Board Calgary
Year Built 1958
Annual Tax Amount $4,254
Tax Year 2022
Lot Size 5,500 Sqft
Acres 0.13
Property Description
Classic 3+1 bedroom, 2 bath bungalow situated in the well-established neighbourhood of Collingwood with a number of quality updates. Close to so many schools and parks, this location can’t be beat. The exterior has classic and timeless wood siding that has been well-maintained with updated windows all around. Inside, the living space is well appointed and comfortable, with updated hardwood flooring and an open living and dining room. The updated kitchen includes an eat-up bar, new appliances, quartz countertops and a cabinets in warm cinnamon finish. Spacious bedrooms feature ample closet space. The basement is finished with newer flooring and updated panelling, along with large workroom providing a blank canvas for potential future renovations or additional living space. The fenced backyard features a deck area for entertaining plus green space for pets or future garden. Single detached garage off the lane with additional covered parking space. Convenient location in a prime neighbourhood. For those looking for a move-in ready home with character and charm, plus modern essentials like updated electrical panel, furnace, and more, this home checks all the boxes. Call today!
Location
Province AB
County Calgary
Area Cal Zone Nw
Zoning R-C1
Direction SE
Rooms
Basement Finished, Full
Interior
Interior Features Quartz Counters, See Remarks, Storage, Vaulted Ceiling(s), Vinyl Windows
Heating Forced Air, Natural Gas
Cooling None
Flooring Carpet, Hardwood
Appliance Dishwasher, Dryer, Electric Stove, Freezer, Range Hood, Refrigerator, Washer
Laundry In Basement
Exterior
Parking Features Alley Access, Carport, On Street, Single Garage Detached
Garage Spaces 1.0
Carport Spaces 1
Garage Description Alley Access, Carport, On Street, Single Garage Detached
Fence Fenced
Community Features Golf, Park, Playground, Schools Nearby, Shopping Nearby, Tennis Court(s)
Roof Type Asphalt Shingle
Porch Deck, Patio
Lot Frontage 54.99
Total Parking Spaces 2
Building
Lot Description Back Lane, Garden, Landscaped, Rectangular Lot
Foundation Poured Concrete
Architectural Style Bungalow
Level or Stories One
Structure Type Cedar,Wood Frame
Others
Restrictions Restrictive Covenant-Building Design/Size
Tax ID 76314041
Ownership Private
Read Less Info
Want to know what your home might be worth? Contact us for a FREE valuation!

Our team is ready to help you sell your home for the highest possible price ASAP
GET MORE INFORMATION





