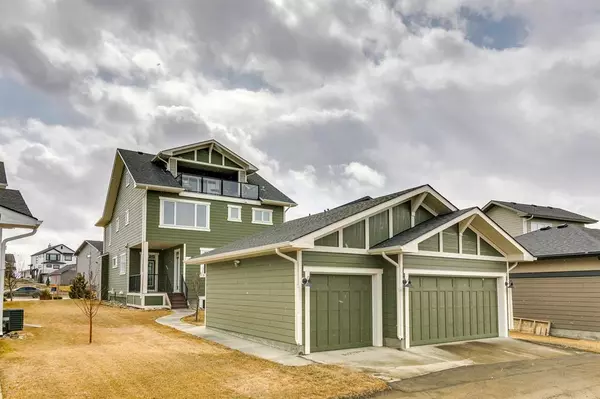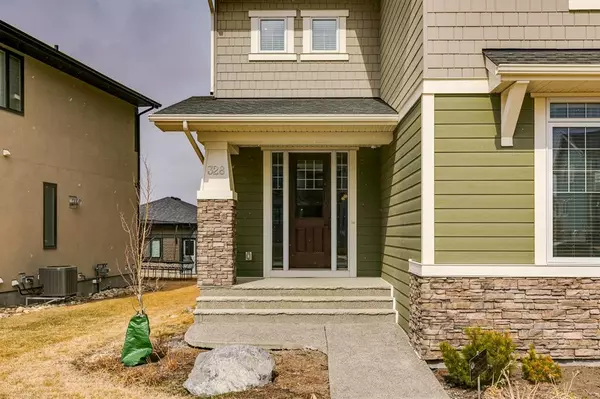For more information regarding the value of a property, please contact us for a free consultation.
Key Details
Sold Price $1,140,000
Property Type Single Family Home
Sub Type Detached
Listing Status Sold
Purchase Type For Sale
Square Footage 3,225 sqft
Price per Sqft $353
Subdivision Harmony
MLS® Listing ID A2041973
Sold Date 05/16/23
Style 3 Storey
Bedrooms 3
Full Baths 2
Half Baths 1
HOA Fees $140/mo
HOA Y/N 1
Originating Board Calgary
Year Built 2019
Annual Tax Amount $4,374
Tax Year 2022
Lot Size 6,098 Sqft
Acres 0.14
Property Description
WOW Factor! This gorgeous home has it all! As former Broadview Homes showhome, this beautifully designed property has so many upgrades including all of the furniture! Just move in! Located in the heart of the award winning community of Harmony! This 3 storey home boasts over 3200 sq feet above ground, with a detached TRIPLE CAR GARAGE and very unique and timeless custom designs. From the moment you enter you notice the hardwood floors and custom staircase that greets you at the door giving a modern feel throughout. The kitchen and dining area are expansive and open for guests and entertaining. The gourmet kitchen has so many details – nothing was spared in this design…. including quartz island with black and white accents, black custom wood hood, bar area with floating shelving and upgraded backsplash and tile. It also has a well appointed Kitchen Aid stainless steel appliance package with gas stove, wall oven and microwave, dishwasher and refrigerator with ice and water dispenser. The dining area is large and is the focal point of the kitchen area allowing for guests to sit and enjoy the space with company before and after dinner while also allowing the cook or anyone in the living area to be part of everything. The other showstopper is the sunken living room which is like no other. It has a custom coffered ceiling with hardwood installed to match the flooring, a gas fireplace, custom drapes and a truly remarkable space to enjoy. The triple pane large windows in the home allow for ample natural light and ambiance for day or night. Off the kitchen on one side is your back door that leads to your yard and TRIPLE CAR GARAGE. The other door leads you past your walk in pantry with custom shelving to your mud room with storage lockers and built-ins to support any large family. Your office with accent wall and two piece powder room complete the level. Upstairs on the 2nd level you have a REC space with two good sized bedrooms and a full 4pc bath with herringbone tile floors and quartz to match the other areas of the home. Not to mention it has an upstairs laundry with ample space to fold and organize clothes. Who doesn't want that! The master bedroom is also located on this level and has gorgeous views and natural light, a walk in closet and gorgeous master ensuite. This ensuite is a dream with unique stunning tile, standalone tub, double vanity and HUGE shower. No detail overlooked in this home and no expense spared. You think you are done there…but you are not! One more floor up leads you to another huge rec room with custom bar and doors that lead you to your 3rd level patio space. This area has two gas BBQ lines (for a BBQ and a firepit or fireplace) huge space for a patio sectional and or dining table to entertain and take in the VIEW! This amazing home has never been sold outside of the builder. Furniture can come with the house too!!! The basement is unspoiled and awaits your finishing touches. You will not find a better home with better value in Harmony.
Location
Province AB
County Rocky View County
Area Cal Zone Springbank
Zoning RC-1
Direction S
Rooms
Other Rooms 1
Basement Full, Unfinished
Interior
Interior Features Bar, Built-in Features, Closet Organizers, Granite Counters, High Ceilings, Kitchen Island, Open Floorplan, Storage, Vaulted Ceiling(s), Walk-In Closet(s)
Heating Forced Air
Cooling Central Air
Flooring Carpet, Ceramic Tile, Hardwood
Fireplaces Number 1
Fireplaces Type Gas
Appliance Bar Fridge, Built-In Oven, Central Air Conditioner, Dishwasher, Dryer, Microwave, Refrigerator, Washer, Window Coverings
Laundry Laundry Room
Exterior
Parking Features Triple Garage Attached
Garage Spaces 3.0
Garage Description Triple Garage Attached
Fence None
Community Features Fishing, Golf, Lake, Park, Playground
Amenities Available Beach Access, Clubhouse, Park, Picnic Area, Playground
Roof Type Asphalt Shingle
Porch Balcony(s), Deck
Lot Frontage 22.71
Total Parking Spaces 3
Building
Lot Description Back Lane, Close to Clubhouse, Landscaped, Private
Foundation Poured Concrete
Architectural Style 3 Storey
Level or Stories Three Or More
Structure Type Composite Siding,Other
Others
Restrictions None Known
Tax ID 76911566
Ownership Private
Read Less Info
Want to know what your home might be worth? Contact us for a FREE valuation!

Our team is ready to help you sell your home for the highest possible price ASAP




