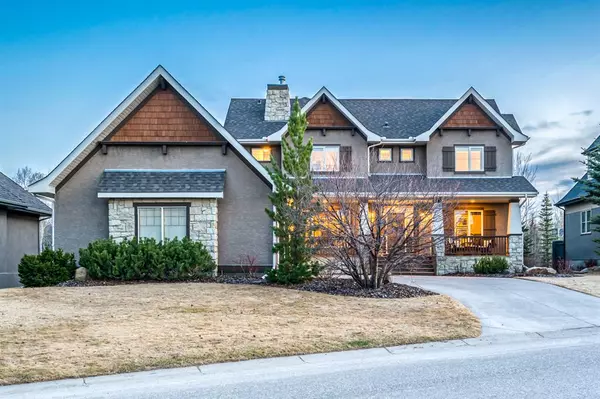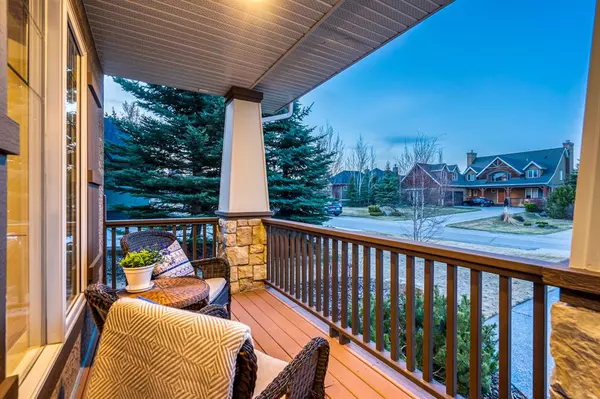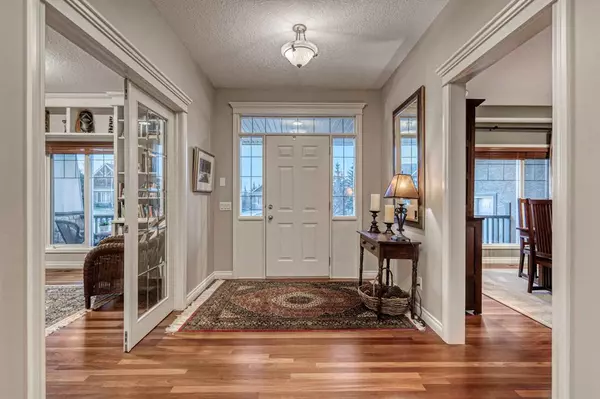For more information regarding the value of a property, please contact us for a free consultation.
Key Details
Sold Price $1,465,000
Property Type Single Family Home
Sub Type Detached
Listing Status Sold
Purchase Type For Sale
Square Footage 2,727 sqft
Price per Sqft $537
Subdivision Elbow Valley
MLS® Listing ID A2045984
Sold Date 05/16/23
Style 2 Storey
Bedrooms 4
Full Baths 3
Half Baths 1
Condo Fees $204
Originating Board Calgary
Year Built 2000
Annual Tax Amount $5,199
Tax Year 2022
Lot Size 0.310 Acres
Acres 0.31
Property Description
Find out for yourself why this stunning 2-storey family home on Snowberry Circle is the perfect place to call home. Original owners and built by renowned builders, this home offers over 4000 square feet of developed living space and stunning treed views from your large yard, nestled amongst mature trees for added privacy. The front porch welcomes you and provides a special place to read, while the atrium and formal dining room create an elegant entrance to the home. The main floor office is perfect for working from home, and the living room with a wood-burning fireplace with dual fuel creates a cozy atmosphere for relaxing with loved ones. You can even watch your kids play from the kitchen, which features an abundance of storage, a gas range, and a large walk-in pantry. The small veggie garden and full irrigation make it easy to maintain your own home-grown produce. Upstairs, you'll find a large primary suite with bright natural light and a large bathroom with dual vanity and makeup area. A large fitted walk-in closet is spacious enough for two. A additional two spacious bedrooms with a family bath complete this floor. The lower level is a walkout and offers even more space for entertaining, with a larger family room with a TV area, a games area, and a walk-up wet bar. A large bedroom with a bathroom completes the lower level allowing out-of-towers to stay and enjoy. The yard provides ample space for outdoor living and entertaining, with mature trees and beautiful landscaping. The pathways and trails are close by and take you throughout the neighbourhood, perfect for a bike ride or an evening stroll. Close to the Residents club perfect for children's parties and the beach area is ready for a refreshing swim, canoe or paddle board. All of this close while being close to great public schools with bus access, the private schools of the west side and incredible amenities nearby, while being only 20 minutes from downtown Calgary. Don't miss out on the chance to make this beautiful functional family home yours.
Location
Province AB
County Rocky View County
Area Cal Zone Springbank
Zoning CAL
Direction N
Rooms
Other Rooms 1
Basement Finished, Walk-Out
Interior
Interior Features Bar, Bookcases, Built-in Features, Ceiling Fan(s), Closet Organizers, Double Vanity, Kitchen Island, Open Floorplan, Pantry, Recessed Lighting, Soaking Tub, Storage, Walk-In Closet(s), Wet Bar, Wired for Sound
Heating In Floor, Forced Air, Natural Gas
Cooling None
Flooring Carpet, Hardwood, See Remarks, Tile
Fireplaces Number 2
Fireplaces Type Basement, Gas, Gas Starter, Living Room, Mantle, See Remarks, Stone, Wood Burning
Appliance Bar Fridge, Built-In Gas Range, Dishwasher, Dryer, Freezer, Garage Control(s), Garburator, Microwave, Range Hood, Refrigerator, Washer, Water Softener, Window Coverings
Laundry Laundry Room, Main Level
Exterior
Parking Features Double Garage Attached, Driveway, Oversized
Garage Spaces 2.0
Garage Description Double Garage Attached, Driveway, Oversized
Fence None
Community Features Clubhouse, Fishing, Golf, Park, Playground, Schools Nearby, Shopping Nearby, Tennis Court(s), Walking/Bike Paths
Amenities Available Beach Access, Clubhouse, Dog Park, Golf Course, Other, Park, Party Room, Picnic Area, Playground, Racquet Courts, Snow Removal, Trash
Roof Type Asphalt Shingle
Porch Balcony(s), Front Porch, Patio, See Remarks
Exposure N
Total Parking Spaces 6
Building
Lot Description Back Yard, Close to Clubhouse, Creek/River/Stream/Pond, Environmental Reserve, Front Yard, Lawn, Garden, Landscaped, Level, Many Trees, Underground Sprinklers, Yard Lights, Private, See Remarks, Treed, Views
Foundation Poured Concrete
Architectural Style 2 Storey
Level or Stories Two
Structure Type Mixed,Other,See Remarks,Stone,Stucco,Wood Frame
Others
HOA Fee Include Common Area Maintenance,Maintenance Grounds,Professional Management,Security Personnel,See Remarks
Restrictions Call Lister
Tax ID 76919893
Ownership Private
Pets Allowed Yes
Read Less Info
Want to know what your home might be worth? Contact us for a FREE valuation!

Our team is ready to help you sell your home for the highest possible price ASAP




