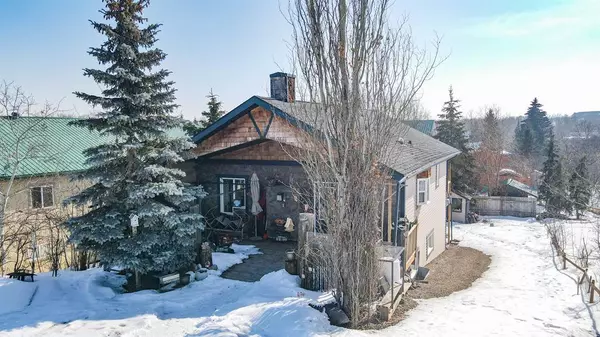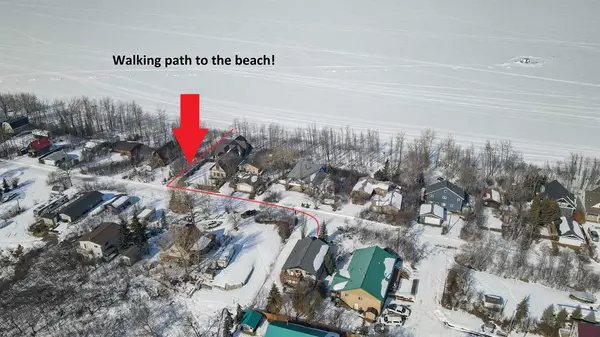For more information regarding the value of a property, please contact us for a free consultation.
Key Details
Sold Price $415,000
Property Type Single Family Home
Sub Type Detached
Listing Status Sold
Purchase Type For Sale
Square Footage 1,080 sqft
Price per Sqft $384
MLS® Listing ID A2033731
Sold Date 05/15/23
Style Bungalow
Bedrooms 3
Full Baths 2
Half Baths 1
Originating Board Central Alberta
Year Built 2004
Annual Tax Amount $2,276
Tax Year 2022
Lot Size 7,200 Sqft
Acres 0.17
Property Description
If you're looking for a lake property that will stand the test of time, then look no further. This home is built with ICF block right to the rafters, and even the floor on the main level is concrete. Between the in floor heat for the main level and the basement, and the interior walls being insulated, this place is very quiet, and efficient. The property is just one row back from Buffalo Lake, with a walking path to the beach just a short walk away. You enter this home into the open concept dining and kitchen with beautiful pine vaulted ceiling. The dining room could easily be changed to a living room depending on your wants and needs. The center piece in the space is the stone faced gas fireplace, for that little extra warmth, and that warm cozy feeling of a fire. The fireplace was designed for a person to easily install a wood fireplace instead of the gas if that is what you like. The modern kitchen with hickory cabinets has everything you need, from the good sized pantry, gas stove, microwave hood fan, dishwasher, and even an extra small fridge in the island for beverages. The main bathroom also has a vaulted ceiling with an antique vanity and custom built walk in shower. Just adjacent to the bathroom is the master bedroom, which has a 2 piece en-suite, and a 6x16 balcony with a great view of the community reserve. There is also another bedroom on the main level that is currently being utilized as a den. Downstairs there is another large bedroom, a 4 piece bathroom, cold room, laundry, a big rec room, and even a full kitchen. With the additional kitchen this house could be great for a large family, or even a multi family deal. Outside in the backyard you can enjoy the covered deck with lots of privacy, has hookups for a hot tub, as well as a raised garden bed and 2 sheds. One of the sheds is 8x16 and makes a good little workshop. Out front is another covered deck (16x29) with gas hookup for the BBQ. This property also has a paved driveway, right up to the deck, and a parking spot for an RV, with sewer hookup. White Sands has fantastic beaches for swimming, and having that access just down the block, this home is in a great location. Buffalo Lake offers hiking, boating, all kinds of watersports, fishing, and there's a golf course not too far away. Winter you can enjoy ice fishing, snow shoeing, skating, and they even had a curing rink this year.
Location
Province AB
County Stettler No. 6, County Of
Zoning Low density residential
Direction N
Rooms
Other Rooms 1
Basement Finished, Full
Interior
Interior Features Breakfast Bar, Open Floorplan, Vaulted Ceiling(s)
Heating Boiler, Combination, In Floor, Fireplace(s), Natural Gas
Cooling None
Flooring Ceramic Tile, Concrete, Laminate
Fireplaces Number 1
Fireplaces Type Blower Fan, Dining Room, Gas, Stone
Appliance Dishwasher, Electric Stove, Gas Stove, Microwave Hood Fan, Washer/Dryer
Laundry In Basement
Exterior
Parking Features Off Street
Garage Description Off Street
Fence Partial
Community Features Fishing, Lake, Park, Playground
Roof Type Asphalt Shingle
Porch Balcony(s), Deck, See Remarks
Lot Frontage 60.0
Total Parking Spaces 4
Building
Lot Description Back Yard, Few Trees, Lawn, Gentle Sloping
Foundation ICF Block
Architectural Style Bungalow
Level or Stories One
Structure Type ICFs (Insulated Concrete Forms),Vinyl Siding
Others
Restrictions None Known
Tax ID 57194070
Ownership Joint Venture
Read Less Info
Want to know what your home might be worth? Contact us for a FREE valuation!

Our team is ready to help you sell your home for the highest possible price ASAP




