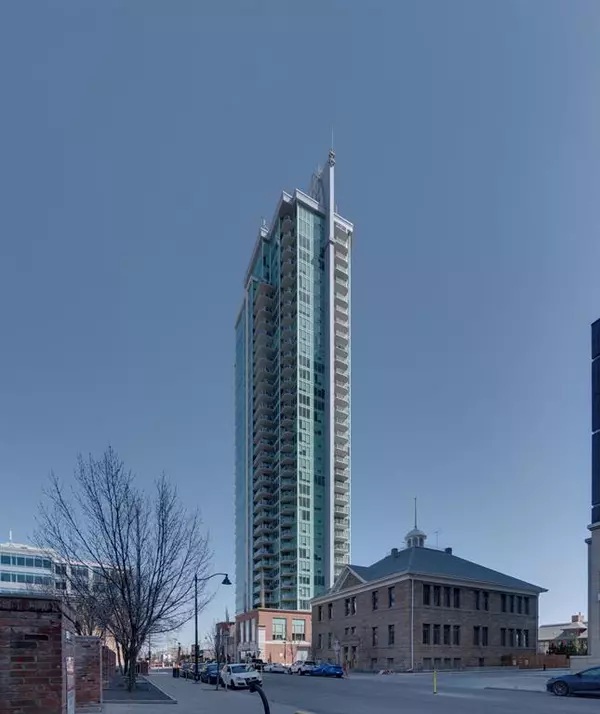For more information regarding the value of a property, please contact us for a free consultation.
Key Details
Sold Price $342,000
Property Type Condo
Sub Type Apartment
Listing Status Sold
Purchase Type For Sale
Square Footage 778 sqft
Price per Sqft $439
Subdivision Beltline
MLS® Listing ID A2044477
Sold Date 05/15/23
Style High-Rise (5+)
Bedrooms 1
Full Baths 1
Half Baths 1
Condo Fees $565/mo
Originating Board Calgary
Year Built 2008
Annual Tax Amount $2,102
Tax Year 2022
Property Description
SELLER TO HAVE ALL CARPET REMOVED AND REPLACED WITH LVP/LAMINATE, BUYER CAN CHOOSE COLOUR...Take advantage of this great investment opportunity, with the approval of the new event centre just steps away! Presenting an exceptional unit at the esteemed "ARRIVA" building situated in the Beltline. Step into the high-speed elevator and be whisked away to the 19th floor, where your new home awaits you, with fantastic city and river views. This 1-bedroom, 1.5-bathroom unit boasts 778 sq. ft of living space, accentuated by high 9ft ceilings and an abundance of natural light that floods through its large windows. This elegantly designed unit features a sleek kitchen with quartz countertops, a gas cooktop, and state-of-the-art Miele appliances, including integrated and stainless steel models, to cater to all your culinary needs. The bright east-facing master bedroom features a 4-pc ensuite with travertine tile along with a large walk-in closet. A bonus is the extra large laundry/storage room, not to mention an assigned storage unit available in the secured and heated underground parkade, in addition to the titled parking stall that accompanies this unit. The ARRIVA is one of the most sought after buildings in the Beltline. It is pet-friendly, has an on-site concierge, and other amenities include guest suites, a party room, picnic area, rooftop deck, and recreation room. Enjoy this prime location just steps from grocery stores, Cowboys Casino, train stations, the river, restaurants, and more!
Location
Province AB
County Calgary
Area Cal Zone Cc
Zoning DC (pre 1P2007)
Direction N
Rooms
Other Rooms 1
Interior
Interior Features Breakfast Bar, Built-in Features, Open Floorplan, Quartz Counters, Walk-In Closet(s)
Heating Baseboard, Natural Gas
Cooling Central Air
Flooring Carpet, Ceramic Tile
Appliance Built-In Gas Range, Built-In Oven, Built-In Refrigerator, Dishwasher, Garage Control(s), Microwave, Range Hood, Washer/Dryer Stacked
Laundry In Unit
Exterior
Parking Features Titled, Underground
Garage Description Titled, Underground
Community Features Park, Schools Nearby, Shopping Nearby, Sidewalks, Street Lights
Amenities Available Elevator(s), Guest Suite, Party Room, Picnic Area, Service Elevator(s), Storage, Visitor Parking
Porch Balcony(s)
Exposure NE
Total Parking Spaces 1
Building
Story 34
Architectural Style High-Rise (5+)
Level or Stories Single Level Unit
Structure Type Concrete,Metal Siding ,Stucco
Others
HOA Fee Include Gas,Heat,Interior Maintenance,Professional Management,Reserve Fund Contributions,Security,Water
Restrictions Pet Restrictions or Board approval Required
Ownership Private
Pets Allowed Restrictions
Read Less Info
Want to know what your home might be worth? Contact us for a FREE valuation!

Our team is ready to help you sell your home for the highest possible price ASAP




