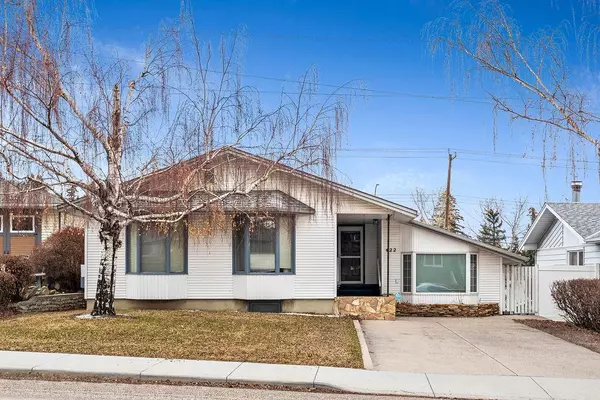For more information regarding the value of a property, please contact us for a free consultation.
Key Details
Sold Price $524,900
Property Type Single Family Home
Sub Type Detached
Listing Status Sold
Purchase Type For Sale
Square Footage 1,320 sqft
Price per Sqft $397
Subdivision Highwood
MLS® Listing ID A2040389
Sold Date 05/15/23
Style Bungalow
Bedrooms 3
Full Baths 2
Originating Board Calgary
Year Built 1957
Annual Tax Amount $3,353
Tax Year 2022
Lot Size 5,103 Sqft
Acres 0.12
Property Description
1320 sqft WALKOUT bungalow in Highwood. Excellent location near Nose Hill Park. 3 beds, 3 baths with a kitchenette in the basement. This home is a great fit for young families, investors, students, or a multi-generational family. Bright and sunny main level has hardwood floors, upgraded open-concept kitchen, dining area, and primary suite with walk-in closet and 5 piece ensuite bath. Spacious living room plus additional family room. Lower level has 2 bedrooms, full bath and a separate kitchen area. Private back yard has low maintenance landscaping, covered deck and outdoor storage. Oversize double detached garage with workshop plus double parking pad out front. Great access to Stoney Trail, U of C and SAIT. Walking distance to schools, shopping and green spaces. Available for immediate possession, come and see it today!
Location
Province AB
County Calgary
Area Cal Zone Cc
Zoning R-C2
Direction S
Rooms
Basement Finished, Full
Interior
Interior Features Ceiling Fan(s), Kitchen Island, Pantry, Storage, Track Lighting, Walk-In Closet(s)
Heating Forced Air, Natural Gas
Cooling None
Flooring Carpet, Hardwood, Tile
Appliance Dishwasher, Dryer, Electric Stove, Microwave Hood Fan, Refrigerator, Washer
Laundry In Basement
Exterior
Garage Double Garage Detached, Heated Garage, Insulated, Workshop in Garage
Garage Spaces 2.0
Garage Description Double Garage Detached, Heated Garage, Insulated, Workshop in Garage
Fence Fenced
Community Features Playground, Schools Nearby, Shopping Nearby, Sidewalks, Street Lights
Utilities Available Cable Available, Electricity Connected, Natural Gas Connected, Garbage Collection, Sewer Connected, Water Connected
Roof Type Asphalt
Porch Deck
Lot Frontage 51.02
Total Parking Spaces 3
Building
Lot Description Back Lane, Back Yard, Front Yard, Lawn, Landscaped
Foundation Poured Concrete
Sewer Public Sewer
Water Public
Architectural Style Bungalow
Level or Stories One
Structure Type Stucco,Vinyl Siding
Others
Restrictions None Known
Tax ID 76287965
Ownership Private,REALTOR®/Seller; Realtor Has Interest
Read Less Info
Want to know what your home might be worth? Contact us for a FREE valuation!

Our team is ready to help you sell your home for the highest possible price ASAP
GET MORE INFORMATION





