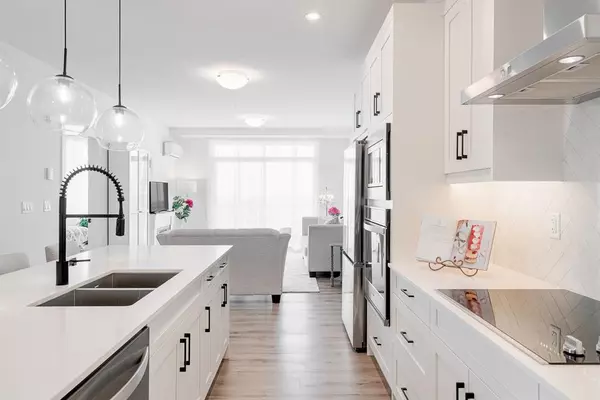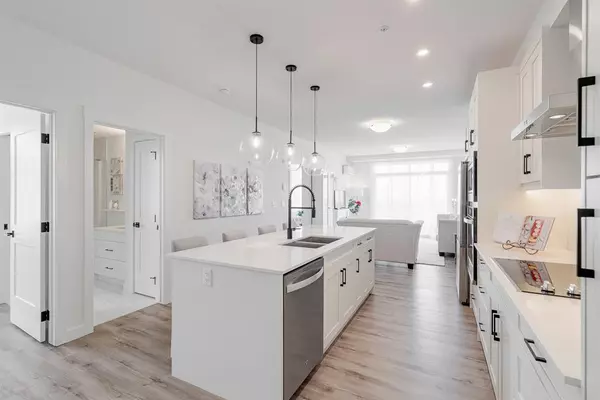For more information regarding the value of a property, please contact us for a free consultation.
Key Details
Sold Price $405,000
Property Type Condo
Sub Type Apartment
Listing Status Sold
Purchase Type For Sale
Square Footage 959 sqft
Price per Sqft $422
Subdivision Sage Hill
MLS® Listing ID A2043671
Sold Date 05/14/23
Style Apartment
Bedrooms 2
Full Baths 2
Condo Fees $363/mo
Originating Board Calgary
Year Built 2022
Annual Tax Amount $2,148
Tax Year 2022
Property Description
Amazing opportunity to purchase a 2 bed, 2 full bath unit with all the upgrades! Gorgeous entertaining kitchen, quartz counters, custom cabinetry, updated S/S appliance package, large extended island, and upgraded backsplash. Beautiful open concept with wide planked vinyl flooring and 9 ft ceilings throughout. Primary bedroom features a spacious 4pce ensuite bathroom with quartz double vanity & glass shower. The second bedroom also includes a 4pce ensuite that can be accessed from the main living space giving lots of layout flexibility. The unit also features a huge balcony with natural gas hook up, mudroom with lots of additional storage, A/C and much more. Titled, secured underground parking, an assigned storage locker right in front of your parking stall and close to the elevator for convenience. This unit is like brand new with all the upgrades at a fabulous price no GST!
Location
Province AB
County Calgary
Area Cal Zone N
Zoning MC-1
Direction N
Rooms
Other Rooms 1
Interior
Interior Features Double Vanity, High Ceilings, No Smoking Home, Quartz Counters, See Remarks, Storage, Vinyl Windows
Heating Forced Air, Natural Gas
Cooling Central Air
Flooring Vinyl Plank
Appliance Dishwasher, Electric Cooktop, Microwave, Oven-Built-In, Refrigerator, Washer/Dryer
Laundry In Unit
Exterior
Parking Features Heated Garage, Parkade, Secured, Titled, Underground
Garage Description Heated Garage, Parkade, Secured, Titled, Underground
Community Features Playground, Schools Nearby, Shopping Nearby
Amenities Available Elevator(s), Secured Parking, Storage, Visitor Parking
Roof Type Asphalt Shingle
Porch Balcony(s)
Exposure NW
Total Parking Spaces 1
Building
Story 4
Foundation Poured Concrete
Architectural Style Apartment
Level or Stories Single Level Unit
Structure Type Composite Siding,Wood Frame
Others
HOA Fee Include Common Area Maintenance,Heat,Insurance,Professional Management,Reserve Fund Contributions,Sewer,Snow Removal,Water
Restrictions None Known
Ownership Private
Pets Allowed Yes
Read Less Info
Want to know what your home might be worth? Contact us for a FREE valuation!

Our team is ready to help you sell your home for the highest possible price ASAP




