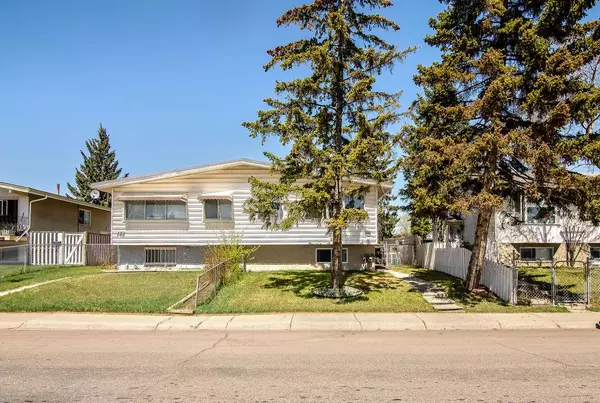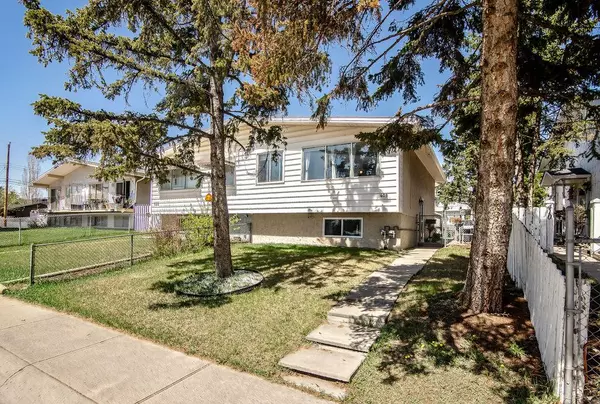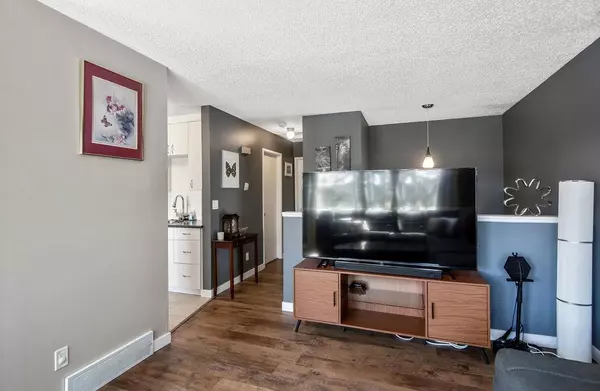For more information regarding the value of a property, please contact us for a free consultation.
Key Details
Sold Price $414,750
Property Type Single Family Home
Sub Type Semi Detached (Half Duplex)
Listing Status Sold
Purchase Type For Sale
Square Footage 701 sqft
Price per Sqft $591
Subdivision Thorncliffe
MLS® Listing ID A2046104
Sold Date 05/14/23
Style Bi-Level,Side by Side
Bedrooms 3
Full Baths 1
Half Baths 1
Originating Board Calgary
Year Built 1971
Annual Tax Amount $1,987
Tax Year 2022
Lot Size 3,961 Sqft
Acres 0.09
Property Description
The location of this charming 700+ sq ft Bi-Level is fantastic!! Located in the community of Thorncliffe and nestled nicely between parks, close to schools and shopping, its perfect for families and pets!! This property is perfect for first time home buyers or investors. When you step in head upstairs where you will have new vinyl plank flooring throughout the main floor. The large living room has amazing large south facing windows that give you tons of natural light and great views of the green space and off leash dog park. The kitchen has been recently renovated with beautiful whit cabinetry, tons of cupboard and counter space and good eating nook. heading down the hall you have a full 4 pce bathroom and 2 large bedrooms. the primary bedroom has huge windows to let in so much natural light. Head downstairs where you have another bedroom and half bath and a great are to set up a family room to watch movies with the family. The laundry is located in the mechanical room that has a newer hot water tank and the electrical has been upgraded!! Step out into large fenced backyard, its perfect to have a fire pit and the let the dog run loose. The single detached garage is great and the home has had the exterior redone, painted stucco and newer siding. This place is a must see!!
Location
Province AB
County Calgary
Area Cal Zone N
Zoning R-C2
Direction S
Rooms
Basement Finished, Full
Interior
Interior Features Storage, Vinyl Windows
Heating Forced Air
Cooling None
Flooring Linoleum, Vinyl Plank
Appliance Dryer, Electric Stove, Garage Control(s), Microwave Hood Fan, Refrigerator, Washer, Window Coverings
Laundry In Basement
Exterior
Parking Features Oversized, Single Garage Detached
Garage Spaces 1.0
Garage Description Oversized, Single Garage Detached
Fence Fenced
Community Features Park, Playground, Pool, Schools Nearby, Shopping Nearby
Roof Type Asphalt Shingle
Porch Patio, See Remarks
Lot Frontage 29.99
Exposure E
Total Parking Spaces 3
Building
Lot Description Back Lane, Back Yard, Front Yard, Lawn, Private, Rectangular Lot
Foundation Poured Concrete
Architectural Style Bi-Level, Side by Side
Level or Stories Bi-Level
Structure Type Stucco,Vinyl Siding,Wood Frame
Others
Restrictions None Known
Tax ID 76303463
Ownership Private
Read Less Info
Want to know what your home might be worth? Contact us for a FREE valuation!

Our team is ready to help you sell your home for the highest possible price ASAP




