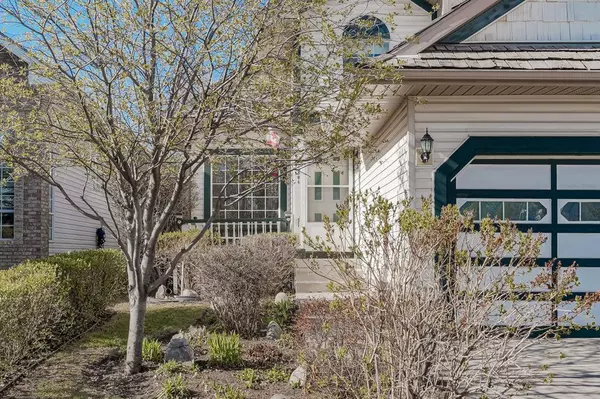For more information regarding the value of a property, please contact us for a free consultation.
Key Details
Sold Price $510,000
Property Type Single Family Home
Sub Type Detached
Listing Status Sold
Purchase Type For Sale
Square Footage 1,358 sqft
Price per Sqft $375
Subdivision Douglasdale/Glen
MLS® Listing ID A2043484
Sold Date 05/13/23
Style 3 Level Split
Bedrooms 4
Full Baths 3
Originating Board Calgary
Year Built 1994
Annual Tax Amount $2,809
Tax Year 2022
Lot Size 4,983 Sqft
Acres 0.11
Property Description
This charming single-family home is located in the highly sought-after community of Douglas Glen in Calgary, AB. With 3 bedrooms and 3 full bathrooms, this home is perfect for families or those who enjoy plenty of space. Upon entering the home, you'll be greeted with stunning vaulted ceilings, adding a touch of elegance and sophistication to the space. The 3-level split layout offers ample space and privacy for each level, providing an ideal living situation for families with children or those who work from home. The fully developed basement offers even more living space and a gas fireplace, perfect for entertaining guests or creating a comfortable and cozy space for movie nights with family and friends. The home also features a double attached garage, providing convenient and secure parking for your vehicles. The fridge and dishwasher were replaced in 2022, ensuring that you have modern and reliable appliances for your everyday use. Additionally, a high-efficiency furnace was installed in 2022, providing cost-effective heating throughout the winter months. The vinyl double-pane windows provide ample natural light, while also ensuring energy efficiency and noise reduction. The large backyard is a gardener's dream, with 3 tiered flower beds providing ample space for planting and gardening. This space is perfect for outdoor entertaining or simply relaxing in the sunshine. Overall, this single-family home in Douglas Glen offers a comfortable and inviting space for families or those who enjoy plenty of living space. With its desirable location, some modern updates/appliances, and charming features, this home is sure to impress.
Location
Province AB
County Calgary
Area Cal Zone Se
Zoning R-C1
Direction N
Rooms
Other Rooms 1
Basement Crawl Space, Finished, Full
Interior
Interior Features Bookcases, Built-in Features, Laminate Counters, No Animal Home, No Smoking Home, Storage, Track Lighting, Vaulted Ceiling(s), Vinyl Windows
Heating Forced Air, Natural Gas
Cooling None
Flooring Carpet, Linoleum
Fireplaces Number 1
Fireplaces Type Gas
Appliance Electric Oven, Microwave, Microwave Hood Fan, Refrigerator, Washer/Dryer, Window Coverings
Laundry Laundry Room, Lower Level
Exterior
Parking Features Double Garage Attached
Garage Spaces 2.0
Garage Description Double Garage Attached
Fence Fenced
Community Features Park, Playground, Schools Nearby, Shopping Nearby, Sidewalks, Street Lights, Walking/Bike Paths
Roof Type Cedar Shake
Porch Deck, Front Porch
Lot Frontage 37.99
Exposure N
Total Parking Spaces 4
Building
Lot Description Front Yard, Lawn, Garden, No Neighbours Behind, Landscaped, Rectangular Lot, Treed
Foundation Poured Concrete
Architectural Style 3 Level Split
Level or Stories 3 Level Split
Structure Type Vinyl Siding,Wood Frame
Others
Restrictions None Known
Tax ID 76713956
Ownership Private
Read Less Info
Want to know what your home might be worth? Contact us for a FREE valuation!

Our team is ready to help you sell your home for the highest possible price ASAP
GET MORE INFORMATION





