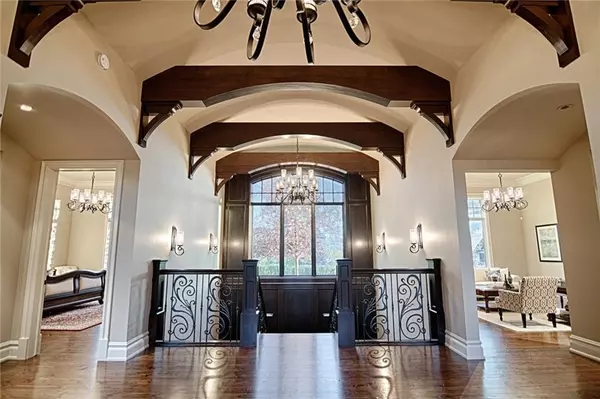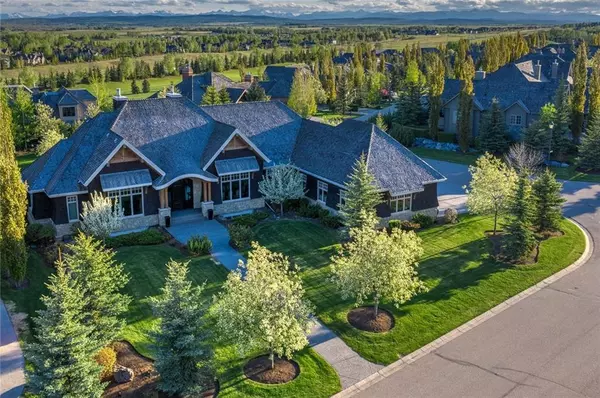For more information regarding the value of a property, please contact us for a free consultation.
Key Details
Sold Price $2,150,000
Property Type Single Family Home
Sub Type Detached
Listing Status Sold
Purchase Type For Sale
Square Footage 3,210 sqft
Price per Sqft $669
Subdivision Stonepine
MLS® Listing ID A2022540
Sold Date 05/13/23
Style Bungalow
Bedrooms 3
Full Baths 4
Half Baths 1
Condo Fees $1,362
Originating Board Calgary
Year Built 2011
Annual Tax Amount $9,466
Tax Year 2022
Lot Size 0.410 Acres
Acres 0.41
Lot Dimensions 0.41 Acres
Property Description
This 'showpiece' luxury home is nestled in the exclusive 'maintenance-free' community of Stonepine. Features include outstanding architecture by 'McDowell & Associates', pristine views, over 6,000 developed square feet of luxurious living spaces, three ensuite bedrooms, a gorgeous kitchen with Miele professional appliances and a 'Black Walnut' island with a built-in breakfast table, outstanding millwork detailing by 'Winwood Custom Homes', a main floor master retreat with its own laundry room and a decadent ensuite, a lovely formal dining room and a beautiful den with exquisite custom built-ins overlooking the professionally landscaped front yard. The dramatic, intricate iron staircase leads to a lower level 'entertaining haven' featuring a gigantic wine cellar, a media room, a games area, another family room and two very large children's bedrooms. This is a very unique home with very unique features and must be seen to be appreciated!
Location
Province AB
County Rocky View County
Area Cal Zone Springbank
Zoning DC
Direction NE
Rooms
Other Rooms 1
Basement Finished, Full
Interior
Interior Features Bookcases
Heating In Floor, Forced Air, Natural Gas
Cooling Central Air, None
Flooring Carpet, Hardwood, Tile
Fireplaces Number 2
Fireplaces Type Gas
Appliance Dishwasher, Dryer, Electric Cooktop, Garage Control(s), Microwave, Oven-Built-In, Refrigerator, Washer, Window Coverings
Laundry In Basement
Exterior
Parking Features Oversized, Triple Garage Attached
Garage Spaces 3.0
Garage Description Oversized, Triple Garage Attached
Fence None
Community Features Gated, Golf
Amenities Available Snow Removal, Trash
Roof Type Cedar Shake
Porch Patio
Lot Frontage 109.91
Total Parking Spaces 6
Building
Lot Description Backs on to Park/Green Space, Corner Lot, Landscaped, Private, Rolling Slope, Treed, Views
Foundation Poured Concrete
Sewer Sewer
Water Other
Architectural Style Bungalow
Level or Stories One
Structure Type Stone,Wood Frame,Wood Siding
Others
HOA Fee Include Insurance,Reserve Fund Contributions,Snow Removal
Restrictions Restrictive Covenant-Building Design/Size,Utility Right Of Way
Ownership Private
Pets Allowed Yes
Read Less Info
Want to know what your home might be worth? Contact us for a FREE valuation!

Our team is ready to help you sell your home for the highest possible price ASAP




