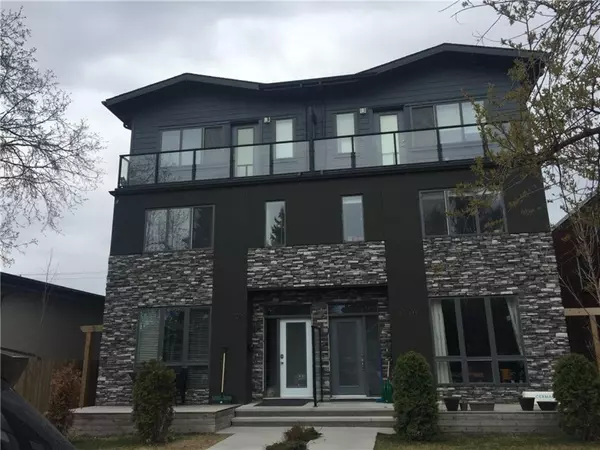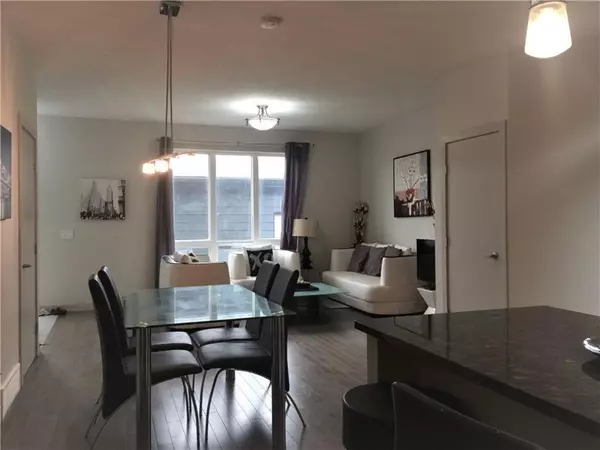For more information regarding the value of a property, please contact us for a free consultation.
Key Details
Sold Price $529,998
Property Type Townhouse
Sub Type Row/Townhouse
Listing Status Sold
Purchase Type For Sale
Square Footage 1,835 sqft
Price per Sqft $288
Subdivision Mount Pleasant
MLS® Listing ID A2032955
Sold Date 05/13/23
Style 3 Storey
Bedrooms 3
Full Baths 3
Half Baths 1
Condo Fees $1
Originating Board Calgary
Year Built 2014
Annual Tax Amount $4,146
Tax Year 2022
Property Description
Enjoy trendy inner city living with this beautiful infill built with functional floor plan – a south facing unit in a self managed 4-plex with NO CONDO FEES! This contemporary 3-storey infill is conveniently located in well sought after community of Mount Pleasant, surrounded with ample amenities . Short commute to LRT, North Hill Shopping Centre, schools, University of Calgary, Foothills Hospital, downtown and Kensington! Restaurants, public transit, playgrounds/parks are within walking distance.
Functional oen plan with 9 ft. ceilings and hardwood floors on main. The gourmet kitchen comes with beautiful granite counters, custom cabinetry and large pantry. There is also a spacious dining & living area with large windows. There’s also 2-piece powder room on the way upstairs.
2nd level comes with a spacious family room, full bath with granite countertop, large laundry-room with sink and shelves, and a large bedroom with large walk-in closet. There’s also energy saving sky lights above the stairs which adds extra lights to the house.
3rd level with 2 master bedrooms, each comes with full ensuite bath with granite counters and spacious walk in closets! The south facing bedroom has a balcony with city views!
Don't miss this great inner city property!
Location
Province AB
County Calgary
Area Cal Zone Cc
Zoning M-C2
Direction S
Rooms
Basement See Remarks, Unfinished
Interior
Interior Features Granite Counters, Open Floorplan, Pantry, Skylight(s), Walk-In Closet(s)
Heating Electric, Forced Air, Natural Gas
Cooling None
Flooring Carpet, Hardwood, Tile
Appliance Dishwasher, Dryer, Electric Range, Microwave Hood Fan, Washer/Dryer
Laundry In Unit, Laundry Room, Sink
Exterior
Garage Assigned, Single Garage Detached
Garage Spaces 1.0
Garage Description Assigned, Single Garage Detached
Fence Fenced
Community Features Playground, Pool, Schools Nearby, Shopping Nearby, Sidewalks
Amenities Available None
Roof Type Asphalt Shingle
Porch Balcony(s)
Exposure S
Total Parking Spaces 1
Building
Lot Description Back Lane, Landscaped
Foundation Poured Concrete
Architectural Style 3 Storey
Level or Stories Three Or More
Structure Type Concrete,Wood Frame
New Construction 1
Others
HOA Fee Include See Remarks
Restrictions None Known
Ownership Private
Pets Description Yes
Read Less Info
Want to know what your home might be worth? Contact us for a FREE valuation!

Our team is ready to help you sell your home for the highest possible price ASAP
GET MORE INFORMATION





