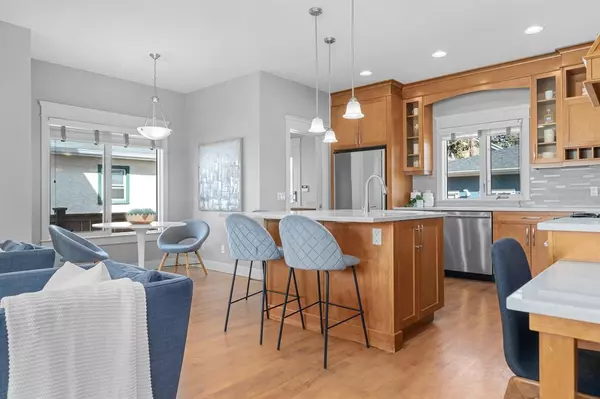For more information regarding the value of a property, please contact us for a free consultation.
Key Details
Sold Price $1,350,000
Property Type Single Family Home
Sub Type Detached
Listing Status Sold
Purchase Type For Sale
Square Footage 2,129 sqft
Price per Sqft $634
Subdivision West Hillhurst
MLS® Listing ID A2045016
Sold Date 05/12/23
Style 2 Storey
Bedrooms 4
Full Baths 3
Half Baths 1
Originating Board Calgary
Year Built 2005
Annual Tax Amount $8,722
Tax Year 2022
Lot Size 5,500 Sqft
Acres 0.13
Property Description
OPEN HOUSES CANCELLED. Immaculate, sunbathed on all 3 levels home situated on a 56’ WIDE LOT allowing for a huge backyard plus a lovely front yard at the base of a quiet CUL-DE-SAC. Within WALKING DISTANCE TO THE EXTENSIVE RIVER PATHWAYS, schools, downtown, Kensington and more. Then come home to a sophisticated retreat with over 3,280 sq. ft. of developed space. The EXPANSIVE FRONT VERANDA greets guests and entices peaceful morning coffees enjoying the sunny south exposure. Grand 18’ CEILINGS welcome you inside. This stylish home is bathed in NATURAL LIGHT with luxurious upgrades including gleaming HARDWOOD FLOORS, FLAT PAINTED CEILINGS, A WATER SOFTENER, HOT WATER ON DEMAND SYSTEM, BUILT-IN CENTRAL VACUUM and much more! Oversized windows showcase mature tree views in the living room while the FIREPLACE invites cozy evenings with your feet up. Culinary exploration is inspired in the gourmet kitchen featuring QUARTZITE NATURAL STONE COUNTERTOPS, STAINLESS STEEL APPLIANCES, A PLETHORA OF FULL-HEIGHT CABINETS, A CENTRE ISLAND, a handy tech desk, a breakfast nook and a WALK-THROUGH PANTRY leading to the dining room. Easily entertain both large and small gatherings in the dining room or host a huge amount of guests at your summer barbeques on the full-width adjacent deck. FRENCH DOORS add privacy to the spacious MAIN FLOOR DEN. This level is completed by a convenient mudroom with built-ins and a tucked away powder room. VAULTED CEILINGS adorn every room in the upper level adding grandeur to these calming spaces. The primary suite is a true oasis with soaring cathedral ceilings, a generous layout with room for king-sized furniture and a LAVISH ENSUITE boasting DUAL SINKS, A DEEP SOAKER TUB, A SEPARATE SHOWER AND A CUSTOM WALK-IN CLOSET. Both additional bedrooms on this level are sunshine-filled, sharing the 4-piece main bathroom. Laundry is also conveniently on this level. Engineered hardwood floors with IN-FLOOR HEATING ensure toes are kept warm in the finished basement. The huge rec room encourages engaging conversations in front of the FIREPLACE as well as family movie and games nights. Grab a drink or refill your drink at the WET BAR, no need to climb back up the stairs. Also on this level are a 4th bedroom, another full bathroom and loads of storage. The MASSIVE, FULL-WIDTH COMPOSITE REAR DECK is an outdoor paradise with a GAS FIREPIT AND A PERGOLA WITH ROLLER PRIVACY SCREENS. Thanks to the oversized lot there’s also a LARGE GRASSY AND TREED YARD WITH BUILT-IN IRRIGATION all nestled behind the OVERSIZED, INSULATED DOUBLE DETACHED GARAGE. This exceptional home is in an unsurpassable location that lets you skip the lengthy commute and spend your time on the river pathways, Riley Park or strolling through Kensington. Mere minutes to Foothills Hospital, U of C, SAIT and more!
Location
Province AB
County Calgary
Area Cal Zone Cc
Zoning R-C2
Direction S
Rooms
Other Rooms 1
Basement Finished, Full
Interior
Interior Features Central Vacuum, Closet Organizers, Double Vanity, French Door, High Ceilings, Kitchen Island, No Animal Home, No Smoking Home, Open Floorplan, Pantry, Recessed Lighting, Soaking Tub, Stone Counters, Storage, Tankless Hot Water, Vaulted Ceiling(s), Walk-In Closet(s), Wet Bar
Heating In Floor, Forced Air, Natural Gas
Cooling None
Flooring Carpet, Hardwood, Tile
Fireplaces Number 2
Fireplaces Type Gas, Living Room, Recreation Room
Appliance Dishwasher, Dryer, Garage Control(s), Gas Stove, Humidifier, Range Hood, Refrigerator, Washer, Water Softener, Window Coverings
Laundry Upper Level
Exterior
Parking Features Double Garage Detached, Insulated, Oversized
Garage Spaces 2.0
Garage Description Double Garage Detached, Insulated, Oversized
Fence Fenced
Community Features Park, Playground, Schools Nearby, Shopping Nearby, Sidewalks
Roof Type Asphalt Shingle
Porch Deck, Front Porch, Pergola
Lot Frontage 56.27
Total Parking Spaces 2
Building
Lot Description Back Lane, Back Yard, Cul-De-Sac, Front Yard, Lawn, Landscaped, Many Trees, Rectangular Lot
Foundation Poured Concrete
Architectural Style 2 Storey
Level or Stories Two
Structure Type Stone,Stucco
Others
Restrictions Restrictive Covenant-Building Design/Size
Tax ID 76775335
Ownership Private
Read Less Info
Want to know what your home might be worth? Contact us for a FREE valuation!

Our team is ready to help you sell your home for the highest possible price ASAP
GET MORE INFORMATION





