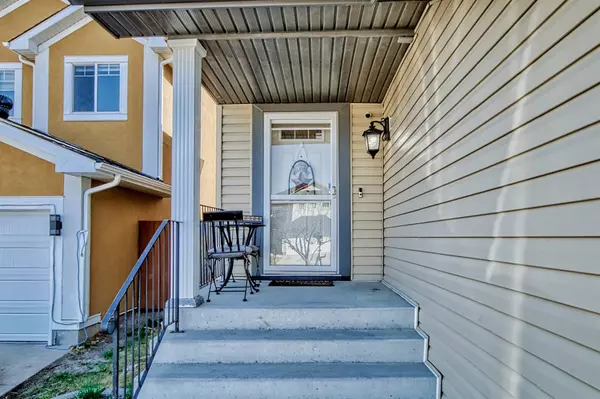For more information regarding the value of a property, please contact us for a free consultation.
Key Details
Sold Price $620,500
Property Type Single Family Home
Sub Type Detached
Listing Status Sold
Purchase Type For Sale
Square Footage 1,847 sqft
Price per Sqft $335
Subdivision Martindale
MLS® Listing ID A2045060
Sold Date 05/12/23
Style 2 Storey
Bedrooms 5
Full Baths 3
Half Baths 1
Originating Board Calgary
Year Built 2002
Annual Tax Amount $3,342
Tax Year 2022
Lot Size 4,079 Sqft
Acres 0.09
Property Description
Open House May 6th between 1-4. Beautiful Fully finished renovated 2 story, located on a desirable cul-de-sac, close to schools, transportation & all amenities. This updated property features an exceptional open floor plan, newer vinyl plank flooring throughout the main & upper level, large windows. Gourmet kitchen offers a huge center island, quartz counter tops, sleek white & grey tone cabinets, new stainless steel refrigerator & corner pantry. Bright dining area off the kitchen with built in coffee/butler station. The upper level has a separate bonus room with ceiling fan, master bedroom with walk-in closet & full ensuite bathroom, 2 additional bedrooms & full renovated bathroom with quartz counter tops complete the upper level. The fully finished basement comes equipped with 2 bedroom's/den family area & full bathroom. Large private backyard with deck & gazebo, fully landscaped & fenced. Roof was replaced in 2020 with Owens Corning Oakridge Shingles (50 year transferable warranty) newer evestrough, facia & so much more. Exquisite property & a must see, shows immaculate!! Visit the 3D Tour
Location
Province AB
County Calgary
Area Cal Zone Ne
Zoning R-C1N
Direction W
Rooms
Other Rooms 1
Basement Finished, Full
Interior
Interior Features Kitchen Island, Open Floorplan, Pantry, Quartz Counters, See Remarks, Storage, Vinyl Windows
Heating Forced Air, Natural Gas
Cooling None
Flooring Carpet, Ceramic Tile, Hardwood, Vinyl Plank
Appliance Dishwasher, Dryer, Electric Stove, Freezer, Garage Control(s), Microwave, Range Hood, Refrigerator, Washer, Window Coverings
Laundry In Basement
Exterior
Parking Features Additional Parking, Double Garage Attached, Front Drive, Garage Door Opener, Garage Faces Front, Insulated, Oversized
Garage Spaces 2.0
Garage Description Additional Parking, Double Garage Attached, Front Drive, Garage Door Opener, Garage Faces Front, Insulated, Oversized
Fence Fenced
Community Features Other, Park, Playground, Schools Nearby, Shopping Nearby, Sidewalks, Street Lights
Roof Type Asphalt Shingle
Porch Deck
Lot Frontage 38.09
Exposure N
Total Parking Spaces 4
Building
Lot Description Back Lane, Back Yard, Cul-De-Sac, Front Yard, Lawn, Landscaped, Level, Private
Foundation Poured Concrete
Architectural Style 2 Storey
Level or Stories Two
Structure Type Stone,Vinyl Siding,Wood Frame
Others
Restrictions None Known
Tax ID 76488955
Ownership Private
Read Less Info
Want to know what your home might be worth? Contact us for a FREE valuation!

Our team is ready to help you sell your home for the highest possible price ASAP




