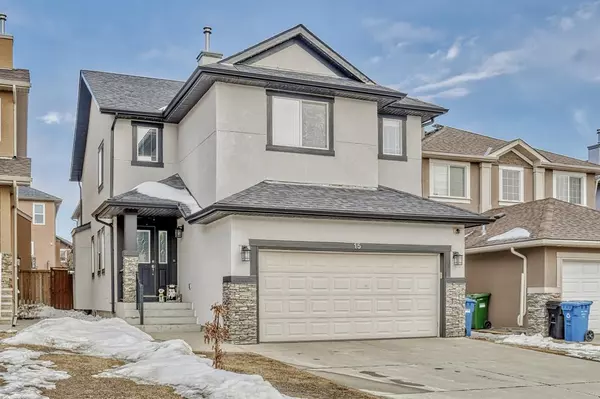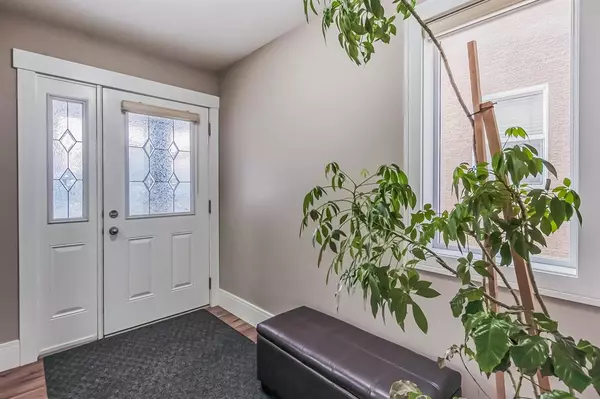For more information regarding the value of a property, please contact us for a free consultation.
Key Details
Sold Price $630,000
Property Type Single Family Home
Sub Type Detached
Listing Status Sold
Purchase Type For Sale
Square Footage 1,934 sqft
Price per Sqft $325
Subdivision Saddle Ridge
MLS® Listing ID A2034933
Sold Date 05/12/23
Style 2 Storey
Bedrooms 3
Full Baths 1
Half Baths 1
Originating Board Calgary
Year Built 2007
Annual Tax Amount $3,648
Tax Year 2022
Lot Size 3,896 Sqft
Acres 0.09
Property Description
Welcome to this stunning modern home that is sure to exceed all your expectations! This beautifully updated 3 bedroom, 2 and a 1/2 bath house comes packed with an impressive array of modern features designed to make your life easier and more comfortable. Enjoy the convenience and security of a smart doorbell and thermostat, as well as a garage opener that you can control with your phone. The keypad on the garage, new blinds with a remote in the living room, 2 smart light switches, and new baseboards on the main floor are just some of the many features that make this home truly special. And that's not all - this property also comes with not one, but two fridges, a deck with 2 built-in benches, and a shed for extra storage. Don't miss your chance to experience the ultimate in modern living - schedule your showing today!
Location
Province AB
County Calgary
Area Cal Zone Ne
Zoning R-1N
Direction W
Rooms
Basement Full, Unfinished
Interior
Interior Features Built-in Features, Ceiling Fan(s), Granite Counters, Kitchen Island, Natural Woodwork, No Animal Home, No Smoking Home, Pantry, Smart Home, Storage, Walk-In Closet(s)
Heating Central, Natural Gas
Cooling None
Flooring Carpet, Laminate, Tile
Fireplaces Number 1
Fireplaces Type Gas, Living Room
Appliance Dishwasher, Dryer, Electric Stove, Garburator, Range Hood, Refrigerator, Satellite TV Dish, Washer, Water Distiller, Water Purifier
Laundry Laundry Room, Upper Level
Exterior
Parking Features Double Garage Attached
Garage Spaces 2.0
Garage Description Double Garage Attached
Fence Fenced
Community Features Playground, Schools Nearby, Shopping Nearby, Sidewalks
Roof Type Asphalt Shingle
Porch Deck
Lot Frontage 35.99
Total Parking Spaces 2
Building
Lot Description Back Yard, Few Trees, Lawn, Garden, Landscaped
Foundation Wood
Architectural Style 2 Storey
Level or Stories Two
Structure Type Stucco
Others
Restrictions None Known,See Remarks
Tax ID 76785435
Ownership Private
Read Less Info
Want to know what your home might be worth? Contact us for a FREE valuation!

Our team is ready to help you sell your home for the highest possible price ASAP
GET MORE INFORMATION





