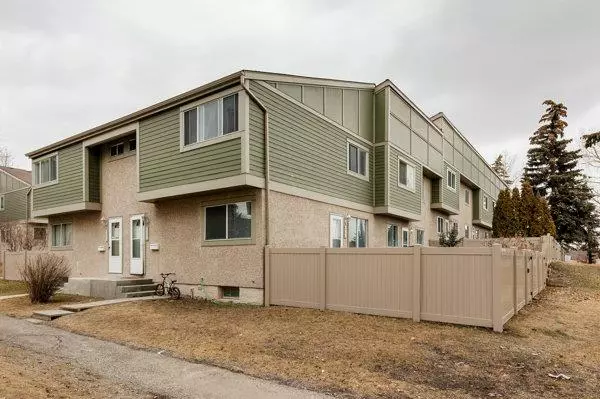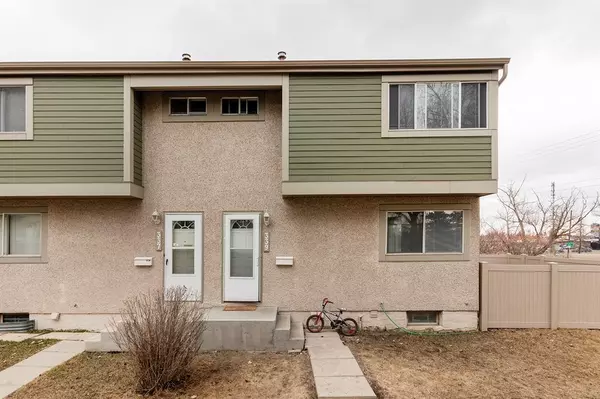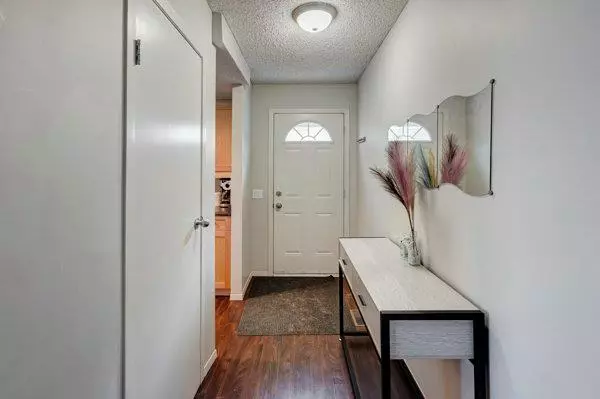For more information regarding the value of a property, please contact us for a free consultation.
Key Details
Sold Price $292,500
Property Type Townhouse
Sub Type Row/Townhouse
Listing Status Sold
Purchase Type For Sale
Square Footage 838 sqft
Price per Sqft $349
Subdivision Thorncliffe
MLS® Listing ID A2038962
Sold Date 05/12/23
Style 2 Storey
Bedrooms 3
Full Baths 1
Condo Fees $305
Originating Board Calgary
Year Built 1971
Annual Tax Amount $1,337
Tax Year 2022
Property Description
ACT FAST this beauty wont last long. Welcome Home! This beautiful END UNIT townhouse has it all with over 1200 sq feet of livable space and LOW CONDO FEES including GAS. The main floor is BRIGHT and OPEN with a beautiful kitchen accompanied by stainless steel appliances and MAPLE cabinets. Your spacious living room/dining room is perfect for relaxing and entertaining. On the second floor you will find a very large primary bedroom and generous second bedroom. Along with the bedrooms you have a lovely 4pc bathroom with soaker tub. As you travel down to the FULLY FINISHED basement you have your third bedroom/office, cozy and inviting family room along with your laundry facilities and utility room. One of the best places in this townhouse is the fenced in EAST facing backyard and patio. This backyard is your perfect oasis for BBQ's relaxing in the sun and enjoying gatherings with friends and family. Evergreen Village also has an exclusive Condo Community Clubhouse that Residents can book to host private events and gatherings. Perfectly located minutes away from Multiple Amenities including City Transit, Parks, Schools, Playgrounds, Shops, Restaurants, Grocery, Movie Theatre, Pool/Arena/Recreation Centre with Quick and Easy Access to Deerfoot Trail and the Airport
Location
Province AB
County Calgary
Area Cal Zone N
Zoning M-C1
Direction E
Rooms
Basement Finished, Full
Interior
Interior Features No Animal Home, No Smoking Home, Pantry, Soaking Tub
Heating Forced Air, Natural Gas
Cooling None
Flooring Carpet, Ceramic Tile, Laminate
Appliance Dryer, Electric Stove, Garburator, Microwave Hood Fan, Refrigerator, Washer, Window Coverings
Laundry In Basement
Exterior
Parking Features Assigned, Stall
Garage Description Assigned, Stall
Fence Fenced
Community Features Clubhouse, Park, Playground, Schools Nearby, Shopping Nearby
Amenities Available Clubhouse
Roof Type Asphalt Shingle
Porch Patio
Exposure E
Total Parking Spaces 1
Building
Lot Description Lawn, Low Maintenance Landscape, Square Shaped Lot, Private, Secluded
Foundation Poured Concrete
Architectural Style 2 Storey
Level or Stories Two
Structure Type Stucco,Vinyl Siding,Wood Frame
Others
HOA Fee Include Common Area Maintenance,Gas,Heat,Insurance,Professional Management,Reserve Fund Contributions,Snow Removal,Trash
Restrictions Pet Restrictions or Board approval Required
Tax ID 76364570
Ownership Private
Pets Allowed Restrictions
Read Less Info
Want to know what your home might be worth? Contact us for a FREE valuation!

Our team is ready to help you sell your home for the highest possible price ASAP




