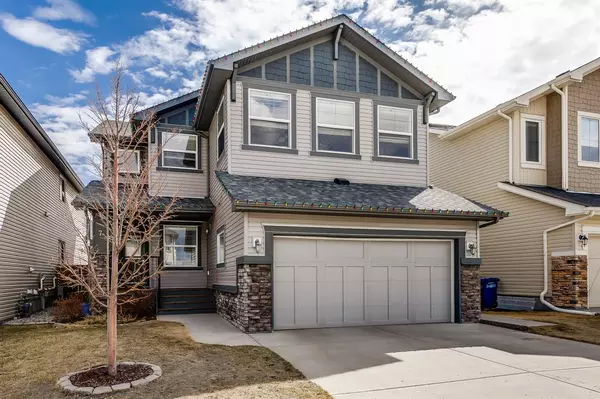For more information regarding the value of a property, please contact us for a free consultation.
Key Details
Sold Price $725,000
Property Type Single Family Home
Sub Type Detached
Listing Status Sold
Purchase Type For Sale
Square Footage 2,508 sqft
Price per Sqft $289
Subdivision Bayside
MLS® Listing ID A2043443
Sold Date 05/12/23
Style 2 Storey
Bedrooms 6
Full Baths 3
Half Baths 1
Originating Board Calgary
Year Built 2010
Annual Tax Amount $4,071
Tax Year 2022
Lot Size 4,596 Sqft
Acres 0.11
Property Description
Nestled in the heart of the coveted Bayside community, this stunning 2-storey home is a true masterpiece. Featuring charming curb appeal, double attached garage and boasting over 3,400sqft of meticulously designed living space. As you step inside, you'll immediately notice the gleaming hardwood floors that flow seamlessly throughout the main level. The office provides the perfect space for working from home, while the mudroom and laundry room combo make it easy to stay organized. The bright living room features a cozy gas fireplace, providing a perfect spot to unwind after a long day. The gourmet kitchen is a chef's dream, complete with stainless steel appliances, granite countertops, and ample storage space. A 2pc bathroom and lovely dining area with doors that lead out to your private backyard complete this level. The upper level offers an impressive layout, featuring 4 large bedrooms, including a serene primary suite which boasts vaulted ceilings, a lavish 5pc en-suite bathroom, and walk-in closet. A 4-piece guest bathroom and a spacious bonus room with vaulted ceilings complete this level, providing ample space for all your family's needs. The fully finished basement offers even more living space, with two additional bedrooms, a 3-piece bathroom, and a large rec room that is perfect for entertaining guests or hosting movie nights with the family. Step outside and be amazed by the beautiful backyard. With a large deck, shed, and beautiful trees, this space is perfect for outdoor gatherings or simply enjoying peaceful nature. Additional features of this home include: air conditioning, a new hot water tank, and garage motor. With a prime location close to schools, shopping, parks, playgrounds, pathways, and canals, this home truly has it all. Don't miss out on the opportunity to make it yours!
Location
Province AB
County Airdrie
Zoning R1
Direction W
Rooms
Other Rooms 1
Basement Finished, Full
Interior
Interior Features Central Vacuum, Double Vanity, French Door, Granite Counters, Kitchen Island, No Smoking Home, Open Floorplan, Pantry, Vaulted Ceiling(s), Vinyl Windows
Heating Forced Air, Natural Gas
Cooling Central Air
Flooring Carpet, Ceramic Tile, Hardwood
Fireplaces Number 1
Fireplaces Type Family Room, Gas, Tile
Appliance Central Air Conditioner, Dishwasher, Dryer, Garage Control(s), Humidifier, Induction Cooktop, Microwave Hood Fan, Refrigerator, Washer, Water Softener, Window Coverings
Laundry Laundry Room, Main Level
Exterior
Parking Features Double Garage Attached
Garage Spaces 2.0
Garage Description Double Garage Attached
Fence Fenced
Community Features Park, Playground, Schools Nearby, Shopping Nearby
Roof Type Asphalt Shingle
Porch Deck, Front Porch
Lot Frontage 40.03
Total Parking Spaces 4
Building
Lot Description Back Yard, Front Yard, Landscaped, Rectangular Lot
Foundation Poured Concrete
Architectural Style 2 Storey
Level or Stories Two
Structure Type Stone,Vinyl Siding,Wood Frame
Others
Restrictions Restrictive Covenant-Building Design/Size
Tax ID 78800740
Ownership Private
Read Less Info
Want to know what your home might be worth? Contact us for a FREE valuation!

Our team is ready to help you sell your home for the highest possible price ASAP




