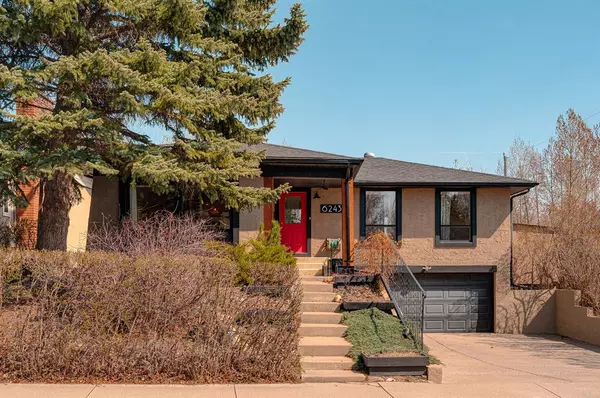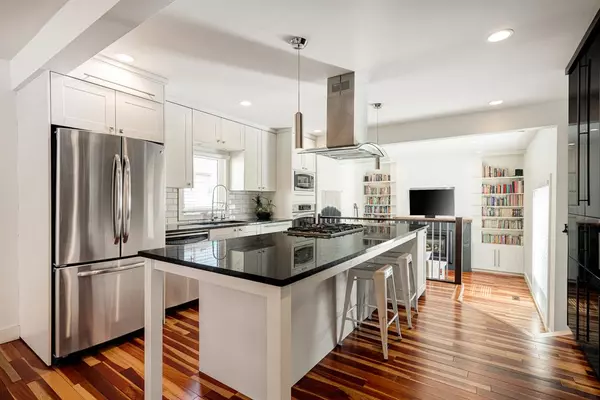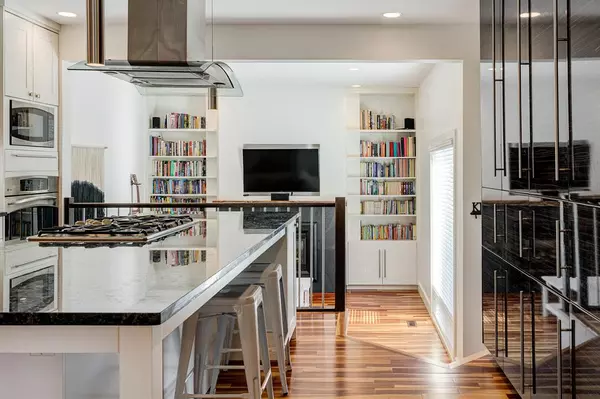For more information regarding the value of a property, please contact us for a free consultation.
Key Details
Sold Price $775,000
Property Type Single Family Home
Sub Type Detached
Listing Status Sold
Purchase Type For Sale
Square Footage 1,460 sqft
Price per Sqft $530
Subdivision Silver Springs
MLS® Listing ID A2045677
Sold Date 05/12/23
Style Bungalow
Bedrooms 4
Full Baths 3
Originating Board Calgary
Year Built 1973
Annual Tax Amount $4,751
Tax Year 2022
Lot Size 5,844 Sqft
Acres 0.13
Property Description
This wonderful 4 bed/3 bath family home is now available in the sought after community of Silver Springs! This location can’t be beat backing onto the botanical gardens on a quiet street. This unique bungalow has been loving updated over the years. Upon entry you’ll notice the warm hardwood floors and the central kitchen is a wonderful gathering place in the heart of the home. The kitchen features a large island with granite countertops, built in gas range, seating and storage. The stainless steel appliances and subway tile backsplash provide both a modern and clean aesthetic. Storage is not an issue in this ktichen with the wall of built ins. Off the kitchen is a large dining space and living room with a ton of natural light. The other side of the kitchen is a sunken living room with a gas fireplace flanked by large book shelves and a great view of the yard. The main level also features a full 4-piece bath with heated floors and updated lighting and two good sized bedrooms. The large primary bedroom features a 4 piece ensuite with a jetted tub, heated floors, updated lighting and 2 closets. Another highlight and entertainers dream is the spectacular outdoor space. Step out of your primary bedroom to the private covered pergola with new Arctic Spa hot tub and the large patio is great for hosting summer bbqs! The raised beds in the garden are perfect for the green thumb in the family and the fire pit allows extended nights out in the yard. The yard has new fencing and the privacy and tranquilness of the gardens behind the house are a bonus.The lower level of the home has access to the heated attached double garage, a recently updated 3 piece bathroom, a large bedroom and additional flex space with luxury vinyl plank floors that can be used as a gym space, play area or office area. There is additional storage and laundry on the lower level with a high efficiency furnace and instant hot water tank. Further updates - the home has just been painted throughout, updated lighting and new carpet on the upper floors. Close proximity to schools, shopping, tennis courts and playgrounds and more! All that’s left to do here is move in and enjoy. Immediate possession available! Don’t miss this opportunity call this your home the award winning community of Silver Springs!
Location
Province AB
County Calgary
Area Cal Zone Nw
Zoning R-C1
Direction NE
Rooms
Other Rooms 1
Basement Finished, Full
Interior
Interior Features Built-in Features, Central Vacuum, Closet Organizers, Granite Counters, Jetted Tub, Kitchen Island, No Smoking Home, Open Floorplan, Tankless Hot Water, Vinyl Windows
Heating Forced Air
Cooling Central Air
Flooring Carpet, Hardwood, Tile, Vinyl Plank
Fireplaces Number 1
Fireplaces Type Gas
Appliance Built-In Gas Range, Built-In Oven, Central Air Conditioner, Dishwasher, Dryer, Garage Control(s), Microwave, Oven-Built-In, Range Hood, Refrigerator, Tankless Water Heater, Washer, Window Coverings
Laundry In Basement
Exterior
Parking Features Double Garage Attached, Driveway, Front Drive
Garage Spaces 2.0
Garage Description Double Garage Attached, Driveway, Front Drive
Fence Fenced
Community Features Park, Playground, Schools Nearby, Shopping Nearby, Sidewalks, Street Lights, Tennis Court(s), Walking/Bike Paths
Roof Type Asphalt Shingle
Porch Patio, Pergola
Lot Frontage 53.15
Total Parking Spaces 4
Building
Lot Description Backs on to Park/Green Space, Low Maintenance Landscape, No Neighbours Behind, Landscaped, Level, Rectangular Lot
Foundation Poured Concrete
Architectural Style Bungalow
Level or Stories One
Structure Type Concrete,Stucco,Wood Frame
Others
Restrictions None Known
Tax ID 76563720
Ownership Private
Read Less Info
Want to know what your home might be worth? Contact us for a FREE valuation!

Our team is ready to help you sell your home for the highest possible price ASAP
GET MORE INFORMATION





