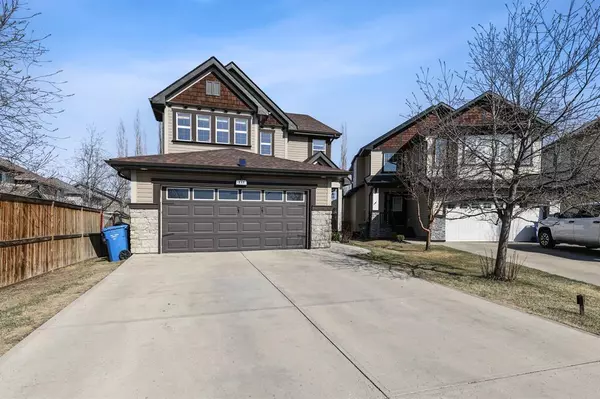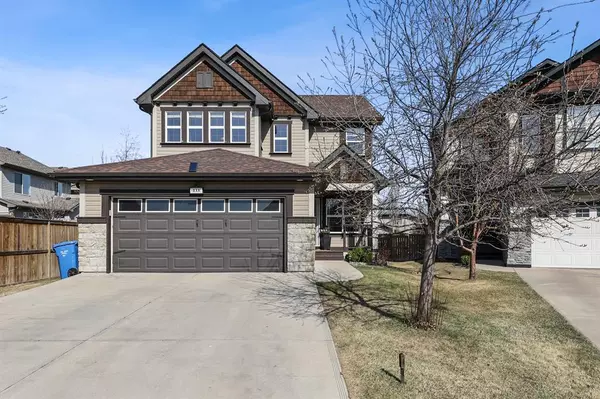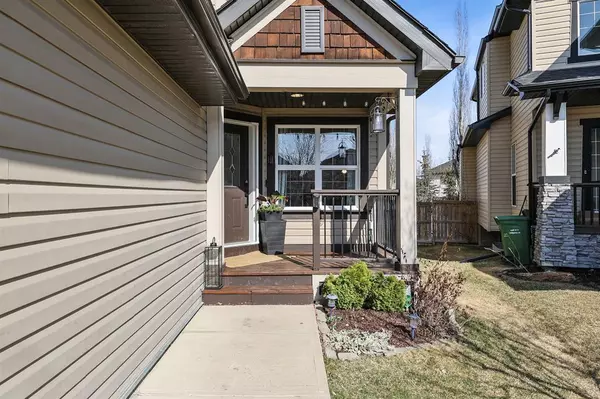For more information regarding the value of a property, please contact us for a free consultation.
Key Details
Sold Price $808,000
Property Type Single Family Home
Sub Type Detached
Listing Status Sold
Purchase Type For Sale
Square Footage 2,067 sqft
Price per Sqft $390
Subdivision Royal Oak
MLS® Listing ID A2045206
Sold Date 05/12/23
Style 2 Storey
Bedrooms 4
Full Baths 3
Half Baths 1
HOA Fees $17/ann
HOA Y/N 1
Originating Board Calgary
Year Built 2005
Annual Tax Amount $4,318
Tax Year 2022
Lot Size 6,899 Sqft
Acres 0.16
Property Description
Welcome to 133 Royal Oak Court. Located in a private, quiet Cul de sac in the heart of Royal Oak sits this fantastic family home . This home has so many great features including the modern updated kitchen with an eat up island with timeless granite counter tops. More stunning features include updated the hardwood laminate floors, modern custom built ins , along with a functional front office or flex room. You will love to entertain in this bright open floor plan with big windows looking out into the fabulous backyard. The Main floor also Includes a renovated laundry room and renovated half bath. Upstairs offers a good sized bonus room with West exposure windows , & 3 great sizes bedrooms including the master with walk in closet, a soaker tub & shower. The lower level has a huge Rec/ family room for the kids to enjoy, along with the 4th bedroom & spacious 4 pc bathroom with another tub & shower. Have you been waiting for that great backyard. This is it. Build that backyard rink you’ve been dreaming of (ask to see photos of the rink!!) , enjoy family time around the fire, or entertain on the deck with space for a sectional and table. Backyards Iike these are hard to find in the city. Walk to schools , the YMCA, parks and playgrounds , shopping & amenities. A true gem in Royal Oak. Call to book a private viewing today.
Location
Province AB
County Calgary
Area Cal Zone Nw
Zoning R-C1
Direction W
Rooms
Other Rooms 1
Basement Finished, Full
Interior
Interior Features Built-in Features, Ceiling Fan(s), Kitchen Island, Open Floorplan, Pantry, Soaking Tub, Stone Counters, Storage
Heating Forced Air, Natural Gas
Cooling None
Flooring Carpet, Hardwood
Fireplaces Number 2
Fireplaces Type Gas
Appliance Dishwasher, Electric Stove, Garage Control(s), Garburator, Microwave Hood Fan, Refrigerator, Window Coverings
Laundry Main Level
Exterior
Parking Features Double Garage Attached
Garage Spaces 2.0
Garage Description Double Garage Attached
Fence Fenced
Community Features Schools Nearby, Shopping Nearby, Sidewalks, Street Lights
Amenities Available None
Roof Type Asphalt Shingle
Porch Deck
Lot Frontage 39.4
Total Parking Spaces 4
Building
Lot Description Back Yard, Cul-De-Sac, Front Yard, Lawn
Foundation Poured Concrete
Architectural Style 2 Storey
Level or Stories Two
Structure Type Stone,Vinyl Siding,Wood Frame
Others
Restrictions None Known
Tax ID 76774277
Ownership Private
Read Less Info
Want to know what your home might be worth? Contact us for a FREE valuation!

Our team is ready to help you sell your home for the highest possible price ASAP
GET MORE INFORMATION





