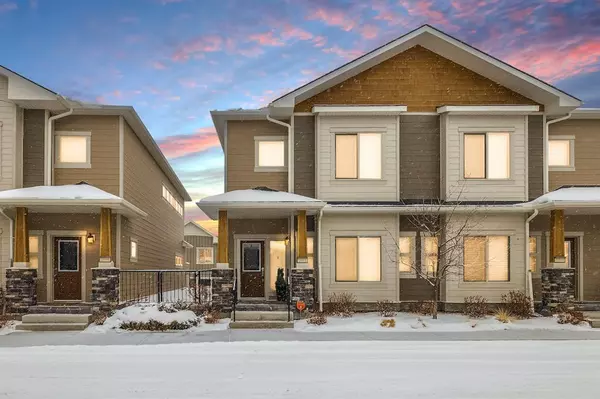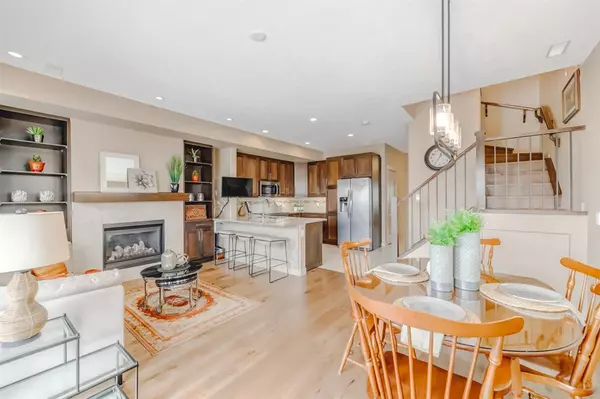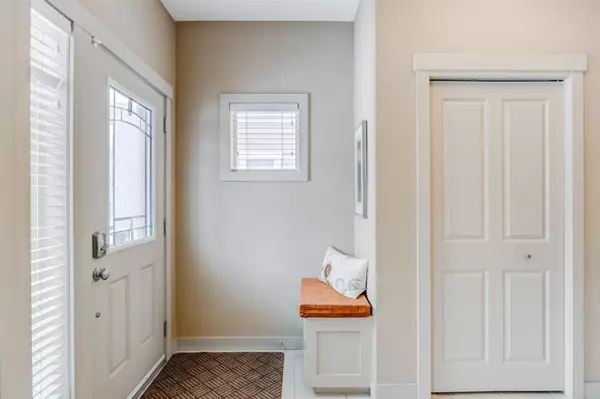For more information regarding the value of a property, please contact us for a free consultation.
Key Details
Sold Price $500,000
Property Type Townhouse
Sub Type Row/Townhouse
Listing Status Sold
Purchase Type For Sale
Square Footage 1,574 sqft
Price per Sqft $317
Subdivision Cougar Ridge
MLS® Listing ID A2033738
Sold Date 05/12/23
Style 2 Storey
Bedrooms 2
Full Baths 2
Half Baths 1
Condo Fees $600
Originating Board Calgary
Year Built 2013
Annual Tax Amount $2,842
Tax Year 2022
Property Description
Within this sought after SW community, ‘The Landings of Cougar RIdge' is an upscale townhouse development, central to all amenities. This end unit offers 1575 sqft on two levels with 2 beds & 2.5 baths. Quality finishes in neutral tones with gorgeous wide LVP flooring and tile. Amazing geothermal heating and cooling, and condo fees cover all utilities except electricity/phone/internet. Front foyer with bench seating & hall closet adjacent to large private office or music room (double doors). Impressive U shaped kitchen with seating at the sparkling quartz peninsula, SS appliances & huge walk in pantry with shelving. Living area features built in bookshelves flanking a striking stone tiled gas fireplace. Generous dining area, with clerestory west windows for additional natural light. Access to the back deck for summer BBQ's (with gas hook up) and additional storage locker. A 2 piece bathroom, utility room & huge hidden storage under staircase, complete the main level. Upper level family/media room between two large bedrooms with ensuites. Primary bedroom with oversized walk in closet & 5 pce ensuite features a soaker tub, shower, & double sinks. The 2nd bedroom offers a large closet with 3 pce ensuite. Laundry room with stacked washer & dryer, counter space and ample cupboards for organizing. Just steps away to the secured underground heated parkade with 2 titled parking stalls. Just 5 minutes to shops, schools, and many restaurants. 15 minutes to downtown, 45 minutes from skiing in the rocky mountains. PET FRIENDLY.
Location
Province AB
County Calgary
Area Cal Zone W
Zoning DC
Direction S
Rooms
Other Rooms 1
Basement None
Interior
Interior Features Bookcases, Ceiling Fan(s), Chandelier, Closet Organizers, Double Vanity, No Animal Home, No Smoking Home, Open Floorplan, Pantry, Quartz Counters, Recessed Lighting
Heating Geothermal
Cooling Other
Flooring Ceramic Tile, Vinyl Plank
Fireplaces Number 1
Fireplaces Type Gas, Living Room, Stone
Appliance Dishwasher, Dryer, Electric Stove, Garburator, Microwave Hood Fan, Refrigerator, Washer
Laundry Upper Level
Exterior
Parking Features Garage Door Opener, Heated Garage, Parkade, Titled, Underground
Garage Spaces 2.0
Garage Description Garage Door Opener, Heated Garage, Parkade, Titled, Underground
Fence None
Community Features Playground, Schools Nearby, Shopping Nearby, Sidewalks, Street Lights
Amenities Available Visitor Parking
Roof Type Asphalt Shingle
Porch Deck
Exposure S
Total Parking Spaces 2
Building
Lot Description Cul-De-Sac, Landscaped, Level, Street Lighting
Foundation Poured Concrete
Architectural Style 2 Storey
Level or Stories Two
Structure Type Composite Siding,Wood Frame
Others
HOA Fee Include Common Area Maintenance,Heat,Insurance,Professional Management,Reserve Fund Contributions,Sewer,Snow Removal,Trash,Water
Restrictions Call Lister
Tax ID 76746027
Ownership Private
Pets Allowed Yes
Read Less Info
Want to know what your home might be worth? Contact us for a FREE valuation!

Our team is ready to help you sell your home for the highest possible price ASAP




