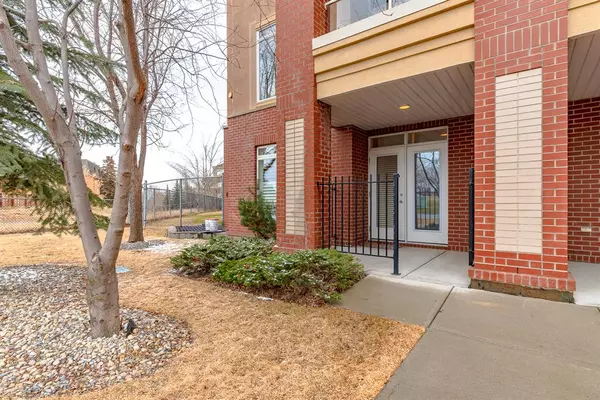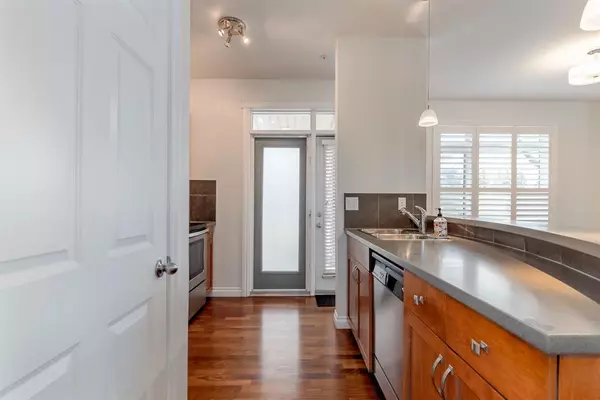For more information regarding the value of a property, please contact us for a free consultation.
Key Details
Sold Price $250,000
Property Type Condo
Sub Type Apartment
Listing Status Sold
Purchase Type For Sale
Square Footage 598 sqft
Price per Sqft $418
Subdivision Spruce Cliff
MLS® Listing ID A2015927
Sold Date 05/12/23
Style Low-Rise(1-4),Side by Side
Bedrooms 1
Full Baths 1
Condo Fees $353/mo
Originating Board Calgary
Year Built 2007
Annual Tax Amount $1,058
Tax Year 2022
Property Description
This gorgeous condo is move-in ready, and promotes a convenient, low-maintenance lifestyle with a 1 bedroom, 1 bathroom in a highly sought after inner city community of Spruce Cliff with heated underground titled parking and storage unit. Upon entering the unit, you're greeted with amazing 9ft ceilings, engineered hardwood floors, beautiful large windows with chic California Shutter Blinds, an in-suite laundry, and a corner gas fireplace for cold days. The immaculate kitchen is complete with stainless steel appliances, corian countertops with a curved breakfast bar, maple cabinets, and an installed garburator to meet your daily needs. The Master bedroom comes with 2 closets and an ensuite/guest bathroom. This unit has its own private patio entrance, which is conveniently located off Cedar Crescent SW leading to trails that take you to Edworthy Park, and the bike path of Douglas Fir Trail to downtown city centre.
Copperwood Complex is pet friendly with amenities that include a full size gym, party room for functions, a car wash bay, and lots of parking for visitors. This unbeatable location is minutes away from downtown, steps from the Shaganappi golf course and Westbrook blue line C-train station, and close proximity to schools, grocery stores and eateries. You wouldn't want to miss out on this opportunity that's a perfect fit for first time home buyers, working professionals or empty nesters/seniors.
Location
Province AB
County Calgary
Area Cal Zone W
Zoning M-C2 d142
Direction N
Interior
Interior Features Breakfast Bar, Crown Molding, No Animal Home, Open Floorplan
Heating In Floor, Natural Gas
Cooling None
Flooring Wood
Fireplaces Number 1
Fireplaces Type Electric, Living Room
Appliance Dishwasher, Dryer, Electric Oven, Electric Range, Garburator, Microwave, Refrigerator, Washer/Dryer Stacked
Laundry In Unit
Exterior
Parking Features Underground
Garage Description Underground
Community Features Other, Schools Nearby, Shopping Nearby
Utilities Available See Remarks
Amenities Available Car Wash, Elevator(s), Fitness Center, Recreation Room, Secured Parking, Storage
Roof Type Asphalt Shingle
Porch Patio
Exposure N
Total Parking Spaces 1
Building
Story 4
Architectural Style Low-Rise(1-4), Side by Side
Level or Stories Single Level Unit
Structure Type Composite Siding
Others
HOA Fee Include Amenities of HOA/Condo,Common Area Maintenance,Gas,Heat,Insurance,Maintenance Grounds,Parking,Reserve Fund Contributions,Security,Sewer,Snow Removal,Trash,Water
Restrictions Pet Restrictions or Board approval Required
Tax ID 76354706
Ownership Private
Pets Allowed Restrictions
Read Less Info
Want to know what your home might be worth? Contact us for a FREE valuation!

Our team is ready to help you sell your home for the highest possible price ASAP




