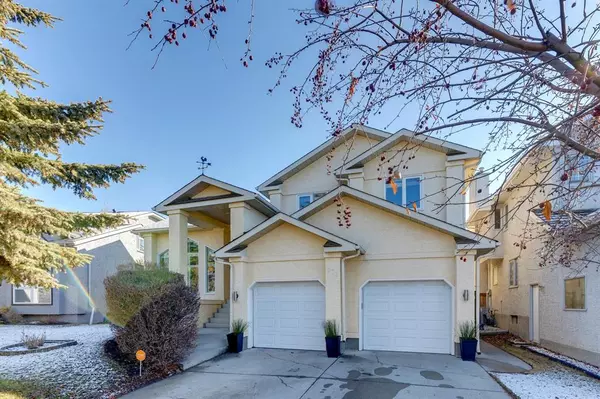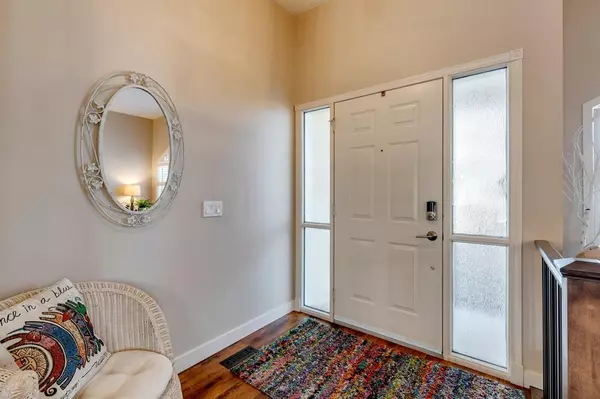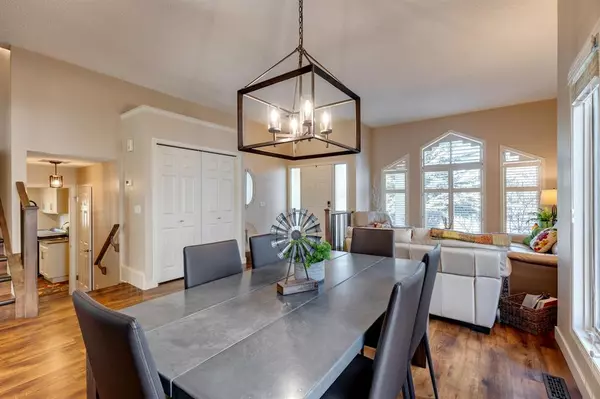For more information regarding the value of a property, please contact us for a free consultation.
Key Details
Sold Price $728,000
Property Type Single Family Home
Sub Type Detached
Listing Status Sold
Purchase Type For Sale
Square Footage 1,982 sqft
Price per Sqft $367
Subdivision Woodbine
MLS® Listing ID A2042968
Sold Date 05/12/23
Style 2 Storey Split
Bedrooms 3
Full Baths 3
Half Baths 1
Originating Board Calgary
Year Built 1989
Annual Tax Amount $3,796
Tax Year 2022
Lot Size 5,586 Sqft
Acres 0.13
Property Description
WELCOME TO WOODBRIAR ESTATES, ONE OF THE MOST HIGHLY COVETED LOCATIONS IN ALL OF WOODBINE!!! Not often do homes come up on this prestigious street, and one lucky family will take advantage of this impeccably and lovingly maintained home.
This FULLY FINISHED AND RENOVATED 2-STORY SPLIT is flooded with natural light upon entry, and the soaring VAULTED CEILINGS add elegance to the open concept living/dining space. There is a rustic modern feel in the details of this home, from the custom front window shutters to the luxury vinyl plank throughout the main floor. Follow the flow of the new flooring right into the beautifully renovated
kitchen complete with GRANITE COUNTERTOPS, FARMHOUSE SINK, REMOTE CONTROLLED BLIND, POTLIGHTS, NEW STAINLESS APPLIANCES AND UNDER CABINET LIGHTING. Enjoy cooking on the induction cooktop or change it back to gas since the line is already in place.
The sunken family room off the kitchen showcases a brick-facing gas fireplace and built in bookcases. The main floor is completed with a renovated 2-piece bath and wide mudroom / laundry including a separate sink for washing items or pets. Attached garage is accessed here, complete with workbench and lots of storage.
Upstairs the master bedroom has his/her closets and a SHOWSTOPPING 5-piece MASTER ENSUITE w/ a MASSIVE GLASSED IN RAINSHOWER, dual vanity and soaker tub. Two generously sized kid bedrooms (EACH WITH WALK-IN CLOSETS) and 4 piece renovated main bathroom. Fully finished basement with a large recreation room, gas fireplace with built-ins, 3 piece bathroom and the ability to easily add a 4th bedroom. Plenty of storage space too.
The yard flows from the kitchen out to an OVERSIZED 22 X 17 DECK and lower cement patio ideal for a hot tub or kids play. Many trees and a deep sloped yard add to the privacy that the space has to offer. Gas line for the BBQ and a shed are ready to store all your outdoor needs.
CENTRAL AIR CONDITIONING, NEWER HWT (2019), NEW FURNACE (2022), ASPHALT SHINGLES (2014), NEWER MAIN FLOOR WINDOWS.
Steps to walking/biking trails and all of the new amenities like Costco that Buffalo Run has to offer. Steps from ST. JUDE elementary and a short walk to Woodbine Elementary. One lucky family will get to call this spectacular house in a vibrant and loving community home.
Location
Province AB
County Calgary
Area Cal Zone S
Zoning R-C1
Direction SW
Rooms
Other Rooms 1
Basement Finished, Full
Interior
Interior Features Built-in Features, Granite Counters, High Ceilings, See Remarks
Heating Forced Air, Natural Gas
Cooling Central Air
Flooring Carpet, Vinyl Plank
Fireplaces Number 2
Fireplaces Type Basement, Brick Facing, Family Room, Gas
Appliance Built-In Oven, Central Air Conditioner, Dishwasher, Dryer, Freezer, Garage Control(s), Garburator, Induction Cooktop, Microwave, Range Hood, Refrigerator, Washer, Window Coverings
Laundry Main Level, Sink
Exterior
Parking Features Double Garage Attached
Garage Spaces 2.0
Garage Description Double Garage Attached
Fence Fenced
Community Features Park, Playground, Schools Nearby, Shopping Nearby
Roof Type Asphalt Shingle
Porch None
Lot Frontage 43.57
Exposure SW
Total Parking Spaces 4
Building
Lot Description Back Lane, Back Yard, Lawn, Landscaped, Sloped
Foundation Poured Concrete
Architectural Style 2 Storey Split
Level or Stories Two
Structure Type Stucco,Wood Frame
Others
Restrictions None Known
Tax ID 76699628
Ownership Private
Read Less Info
Want to know what your home might be worth? Contact us for a FREE valuation!

Our team is ready to help you sell your home for the highest possible price ASAP
GET MORE INFORMATION





