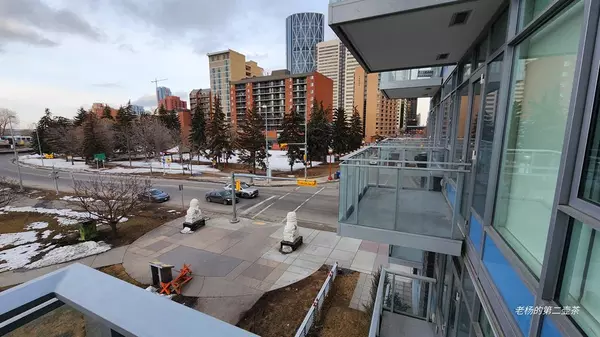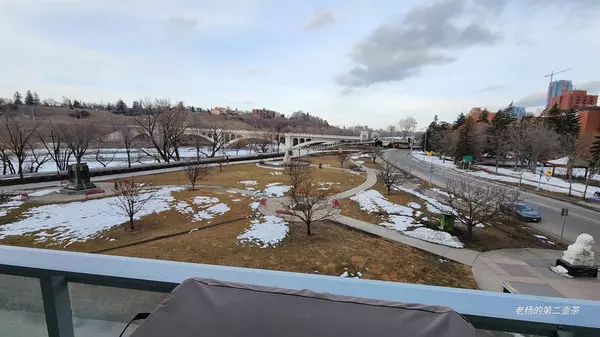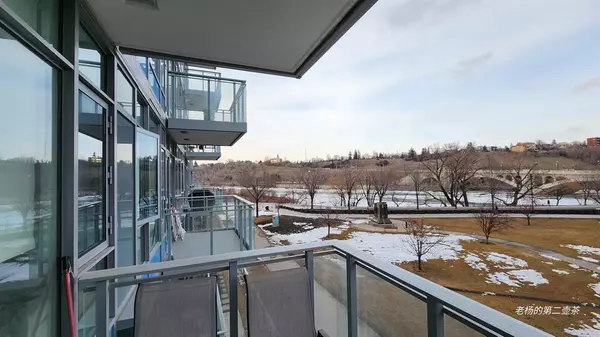For more information regarding the value of a property, please contact us for a free consultation.
Key Details
Sold Price $328,500
Property Type Condo
Sub Type Apartment
Listing Status Sold
Purchase Type For Sale
Square Footage 511 sqft
Price per Sqft $642
Subdivision Eau Claire
MLS® Listing ID A2038592
Sold Date 05/12/23
Style High-Rise (5+)
Bedrooms 1
Full Baths 1
Condo Fees $369/mo
HOA Fees $369/mo
HOA Y/N 1
Originating Board Calgary
Year Built 2019
Annual Tax Amount $1,837
Tax Year 2022
Property Description
This stunning waterfront condo on the 3rd floor boasts completely unobstructed views of the Bow River and is situated in the heart of trendy downtown Calgary., The Kitchen features sleek, contemporary European design with a gas range, dishwasher, and modern faucets. The luxurious bathroom includes a soaker tub, large shower head and quartz countertop sink. Plus, enjoy the convenience of in-suite front-loading washer and dryer. Amenities abound in this building, include a state-of-the-art fitness room, lobby, concierge, steam room, hot tub, meeting room, and secured bike storage. Bring your furry friends along, as pets are welcome. This unbeatable location puts you within walking distance of downtown, Eau Claire, C-train station, shops, library, river walk, and Prince's Island Park. You’ll also have the convenience of a heated underground parking spot and storage locker. With everything at your fingertips, you won’t find a better location for modern city living.
Location
Province AB
County Calgary
Area Cal Zone Cc
Zoning DC (pre 1P2007)
Direction NE
Interior
Interior Features Quartz Counters, Soaking Tub
Heating Forced Air
Cooling ENERGY STAR Qualified Equipment, Sep. HVAC Units
Flooring Ceramic Tile, Vinyl Plank
Appliance Built-In Gas Range, Built-In Oven, Dishwasher, Microwave, Range Hood, Refrigerator, Washer/Dryer, Window Coverings
Laundry In Unit
Exterior
Parking Features Leased, Stall, Underground
Garage Description Leased, Stall, Underground
Fence None
Community Features Clubhouse, Park, Playground, Schools Nearby, Shopping Nearby, Sidewalks, Street Lights, Tennis Court(s)
Amenities Available Clubhouse, Park, Playground, Snow Removal, Trash
Roof Type Flat Torch Membrane
Porch Balcony(s)
Exposure S
Total Parking Spaces 1
Building
Story 9
Architectural Style High-Rise (5+)
Level or Stories Single Level Unit
Structure Type Brick,Concrete,Manufactured Floor Joist,Metal Frame,Silent Floor Joists,Stone
Others
HOA Fee Include Amenities of HOA/Condo,Caretaker,Common Area Maintenance,Heat,Insurance,Parking,Professional Management,Reserve Fund Contributions,Security Personnel,Sewer,Snow Removal,Trash,Water
Restrictions None Known
Tax ID 76604014
Ownership Private
Pets Allowed Yes
Read Less Info
Want to know what your home might be worth? Contact us for a FREE valuation!

Our team is ready to help you sell your home for the highest possible price ASAP
GET MORE INFORMATION





