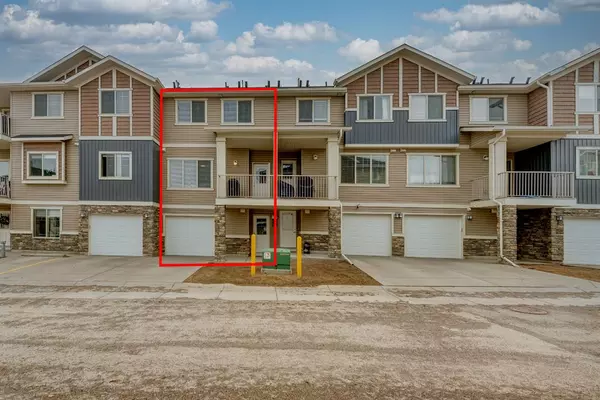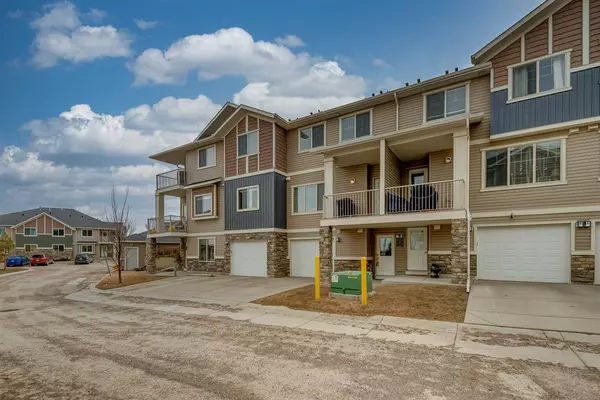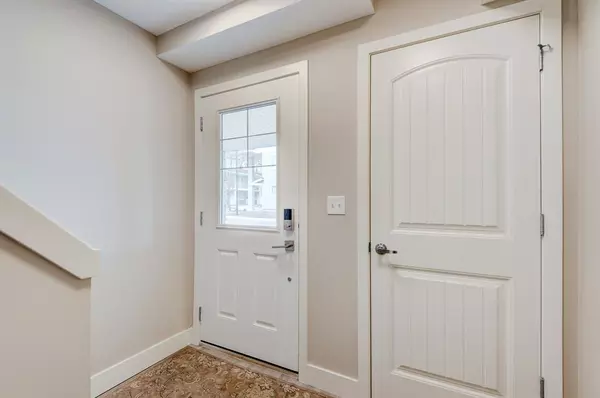For more information regarding the value of a property, please contact us for a free consultation.
Key Details
Sold Price $368,000
Property Type Townhouse
Sub Type Row/Townhouse
Listing Status Sold
Purchase Type For Sale
Square Footage 1,002 sqft
Price per Sqft $367
Subdivision Sage Hill
MLS® Listing ID A2042833
Sold Date 05/12/23
Style 3 Storey
Bedrooms 2
Full Baths 1
Half Baths 1
Condo Fees $206
HOA Fees $6/ann
HOA Y/N 1
Originating Board Calgary
Year Built 2014
Annual Tax Amount $1,812
Tax Year 2022
Property Description
Welcome to this beautiful unit in the desirable community of Sage Hill! Excellent condition shows like NEW. In 2021 many renovations done to this home including: NEW Flooring throughout (luxury vinyl plank & carpet), NEW baseboards, NEW quartz countertops and sinks, reverse osmosis system, NEW tiles, fresh paint throughout, Newer LED lighting and Newer appliances (stove and fridge)! Main living area with a high ceiling (9ft) offers an ideal open floor plan. Functional kitchen with stainless steel appliances, a good sized kitchen and spacious living room. From the living area you will find the door to your private balcony with bbq hook up. Upper floor offers a large master bedroom that can accommodate king sized furniture plus a walk-in closet with plenty of space. Decent size secondary bedroom, updated full bathroom and upper floor laundry room complete this level. Attached garage and driveway to park a second vehicle. Conveniently located close to the visitor parking stalls. Great location and well maintained complex close to amenities such as shopping, restaurant, coffee shops. Easy access to Shaganappi Trail & Stoney Trail. Schedule your property tour now!
Location
Province AB
County Calgary
Area Cal Zone N
Zoning M-1 d75
Direction N
Rooms
Basement None
Interior
Interior Features No Smoking Home, Open Floorplan, Quartz Counters, Tankless Hot Water, Walk-In Closet(s)
Heating Forced Air
Cooling None
Flooring Carpet, Vinyl Plank
Appliance Dishwasher, Electric Stove, Microwave Hood Fan, Refrigerator, Washer/Dryer
Laundry Laundry Room, Upper Level
Exterior
Parking Features Single Garage Attached
Garage Spaces 1.0
Garage Description Single Garage Attached
Fence None
Community Features Shopping Nearby
Amenities Available Visitor Parking
Roof Type Asphalt Shingle
Porch Balcony(s)
Exposure N
Total Parking Spaces 2
Building
Lot Description Other
Foundation Poured Concrete
Architectural Style 3 Storey
Level or Stories Three Or More
Structure Type Wood Frame
Others
HOA Fee Include Common Area Maintenance,Insurance,Professional Management,Reserve Fund Contributions,Snow Removal
Restrictions Easement Registered On Title,Utility Right Of Way
Ownership Private
Pets Allowed Yes
Read Less Info
Want to know what your home might be worth? Contact us for a FREE valuation!

Our team is ready to help you sell your home for the highest possible price ASAP




