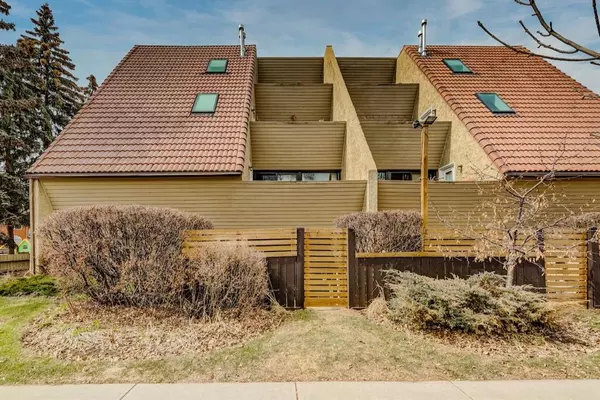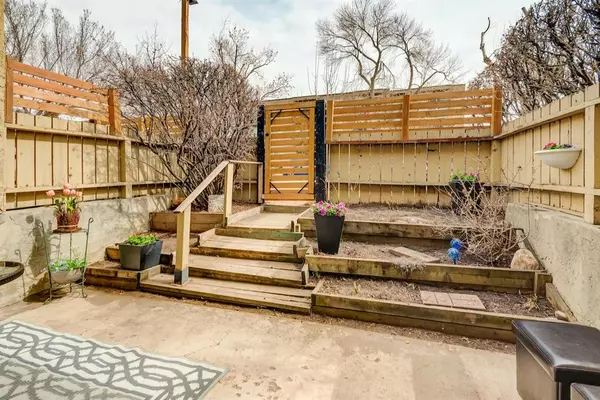For more information regarding the value of a property, please contact us for a free consultation.
Key Details
Sold Price $401,050
Property Type Condo
Sub Type Apartment
Listing Status Sold
Purchase Type For Sale
Square Footage 1,153 sqft
Price per Sqft $347
Subdivision Sunnyside
MLS® Listing ID A2042774
Sold Date 05/11/23
Style Low-Rise(1-4)
Bedrooms 3
Full Baths 1
Half Baths 1
Condo Fees $687/mo
Originating Board Calgary
Year Built 1979
Annual Tax Amount $2,144
Tax Year 2022
Property Description
.........Welcome to this Striking Condo in a quaint corner of Sunnyside....Showcasing 1,150 SQFT of LIVING SPACE, 3 BEDROOMS, FULL BATH AND ENSUITE, this property feels Bright and Airy.......The Open Plan and Laminate Flooring throughout feel Contemporary, while the Gas Fireplace exude warmth..... South Facing orientation makes for SUNSHINE FILLED ROOMS.....Spacious Master Bedroom includes 2 Full Size Closets and Ensuite, while a Full 4 Pc Bath serve the Remaining 2 Bedrooms....With In-suite Laundry and a Large Storage Room, all your needs are met.....RECENT RENOVATIONS: NEW KITCHEN, including SLEEK CABINETS, GLASS TILES, QUARTZ COUNTERS, NEW LIGHTING, NEW LOW PROFILE STOVE, NEW MICRO/HOODFAN. NEW BLINDS THROUGHOUT, NEW BRICK FIRE SURROUND,.... Additional Newer Items include: Refrigerator, Dishwasher, Intercom, Security.....In 2017 all Windows, Patio Doors and Roofing were replaced.. The UNIQUE AND FANTASTIC feature of this condo is the PRIVATE WALKOUT COURTYARD. With Perennial Flower Beds and South Exposure this will be your Favorite room in the house!!! One Block to the LRT Stop, Minutes to Kensington's amenities/ parks and Walking Distance to Downtown. No Dogs Allowed
Location
Province AB
County Calgary
Area Cal Zone Cc
Zoning M-CG d72
Direction S
Rooms
Basement None
Interior
Interior Features No Smoking Home, Open Floorplan, Vinyl Windows
Heating Boiler, Natural Gas
Cooling None
Flooring Tile, Vinyl Plank
Fireplaces Number 1
Fireplaces Type Brick Facing, Gas
Appliance Dishwasher, Electric Range, Microwave Hood Fan, Refrigerator, Washer/Dryer, Window Coverings
Laundry In Unit
Exterior
Parking Features Covered, Stall
Garage Description Covered, Stall
Community Features Park, Playground, Schools Nearby, Sidewalks
Amenities Available Bicycle Storage
Roof Type Asphalt,Clay Tile
Porch Patio
Exposure S
Total Parking Spaces 1
Building
Story 4
Foundation Poured Concrete
Architectural Style Low-Rise(1-4)
Level or Stories Single Level Unit
Structure Type Stucco,Wood Frame
Others
HOA Fee Include Common Area Maintenance,Heat,Insurance,Maintenance Grounds,Parking,Professional Management,Reserve Fund Contributions,Sewer,Snow Removal,Trash,Water
Restrictions Pet Restrictions or Board approval Required
Ownership Private
Pets Allowed Restrictions
Read Less Info
Want to know what your home might be worth? Contact us for a FREE valuation!

Our team is ready to help you sell your home for the highest possible price ASAP
GET MORE INFORMATION





