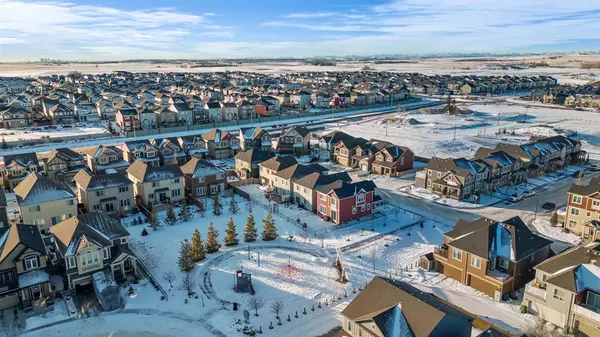For more information regarding the value of a property, please contact us for a free consultation.
Key Details
Sold Price $675,000
Property Type Single Family Home
Sub Type Detached
Listing Status Sold
Purchase Type For Sale
Square Footage 2,245 sqft
Price per Sqft $300
Subdivision Windsong
MLS® Listing ID A2040131
Sold Date 05/11/23
Style 2 Storey
Bedrooms 4
Full Baths 3
Half Baths 1
Originating Board Calgary
Year Built 2014
Annual Tax Amount $3,797
Tax Year 2022
Lot Size 7,265 Sqft
Acres 0.17
Property Description
Jewel of a Deal!!! *QUICK POSSESSION ALERT* A wonderful URBAN STYLE HOME with many upgraded features inside and out - Truly a custom built dream home with 2935+ SF of luxury living space on a massive 0.17 Acre pie shaped homesite. This home offers 3 up / 1 (flex room down) bedrooms, finished basement, 3.5 baths & high soaring ceilings ... Check out the floor plan! This OPEN design features a CHEF's style kitchen all over looking the breakfast nook area and living room. Upgraded Fit & Finish features include: an abundance of daylight with extra large windows, upgraded flooring, light & plumbing fixtures, 2 fireplaces, upper front elevation balcony, rear deck and lower 32 x 18 concrete patio, front steps and walk way and so much more! The kitchen is masterfully designed for efficiency and entertaining (classic dark stained wood doors & trims), granite counter tops and central island top, big pantry room, full tiled backsplash, dramatic central island with an eating bar, slide in smooth top electric range and OTR microwave/exhaust fan, under mount granite sink with window above, and recessed lighting. A semi-formal dining room completes this area with room for a family sized table. Upstairs includes 2 good sized spare bedrooms, bonus room with a corner fireplace & vaulted ceilings, upper loft with wood and iron railings, an oversized primary bedroom with a see through fireplace to the ensuite, big soaker tub, separate shower and a separate supersized walk-in closet. On the lower level features 2 more generous sized rooms with high ceilings, full bath, and storage room. NOTE: The upper 20' x 15 ' bonus room features easy access to an outdoor upper private 20' x 8' balcony, built-in wall cabinets and niche. Other impressive features include: Impressive front foyer with soaring high ceilings, extensive wood and iron railing, modern colors and décor with white painted doors, trims & moldings, an abundance of hardwood floors through-out, fully insulated double attached garage with more storage and sunny south west facing back yard - an Oasis with easy maintenance landscaping & fully fenced. Rich front curb appeal with stone work and covered front entry. Great community and only steps away from the pathways, easy access to major roads, transit, shopping, parks and schools. June 01 2023 possession date available! Call your friendly REALTOR(R) to book a viewing!
Location
Province AB
County Airdrie
Zoning R1-U
Direction NE
Rooms
Other Rooms 1
Basement Finished, Full
Interior
Interior Features Breakfast Bar, Built-in Features, Closet Organizers, Double Vanity, Granite Counters, High Ceilings, Kitchen Island, Open Floorplan, Pantry, Recessed Lighting, Soaking Tub, Storage, Vaulted Ceiling(s), Vinyl Windows, Walk-In Closet(s)
Heating Central, Forced Air, Natural Gas
Cooling None
Flooring Carpet, Ceramic Tile, Hardwood
Fireplaces Number 2
Fireplaces Type Double Sided, Gas, Great Room, Mantle, Master Bedroom, See Through
Appliance Dishwasher, Dryer, Electric Stove, Garage Control(s), Microwave Hood Fan, Refrigerator, Washer, Window Coverings
Laundry Laundry Room, Main Level
Exterior
Parking Features Concrete Driveway, Double Garage Attached, Garage Door Opener, Garage Faces Front, Side By Side
Garage Spaces 2.0
Garage Description Concrete Driveway, Double Garage Attached, Garage Door Opener, Garage Faces Front, Side By Side
Fence Fenced
Community Features Park, Playground, Schools Nearby, Shopping Nearby, Sidewalks, Street Lights
Roof Type Asphalt Shingle
Porch Balcony(s), Deck, Front Porch, Patio
Lot Frontage 34.75
Total Parking Spaces 4
Building
Lot Description Front Yard, No Neighbours Behind, Landscaped, Level, Street Lighting, Pie Shaped Lot, Views
Foundation Poured Concrete
Architectural Style 2 Storey
Level or Stories Two
Structure Type Stone,Vinyl Siding,Wood Frame
Others
Restrictions Utility Right Of Way
Tax ID 78793757
Ownership Private
Read Less Info
Want to know what your home might be worth? Contact us for a FREE valuation!

Our team is ready to help you sell your home for the highest possible price ASAP




