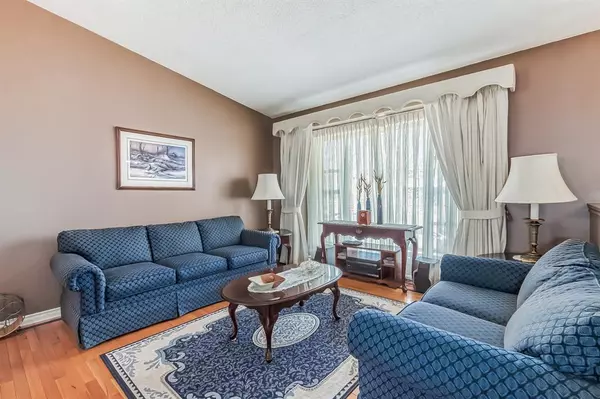For more information regarding the value of a property, please contact us for a free consultation.
Key Details
Sold Price $550,000
Property Type Single Family Home
Sub Type Detached
Listing Status Sold
Purchase Type For Sale
Square Footage 1,278 sqft
Price per Sqft $430
Subdivision Shawnessy
MLS® Listing ID A2044793
Sold Date 05/11/23
Style Bi-Level
Bedrooms 4
Full Baths 3
Originating Board Calgary
Year Built 1990
Annual Tax Amount $2,716
Tax Year 2022
Lot Size 4,542 Sqft
Acres 0.1
Property Description
HOME SWEET HOME! Welcome to this immaculate UPGRADED bi-level situated on a quiet street in the family friendly SW community of SHAWNESSY. With over 2000+ SQ FT of developed living space and a double attached garage, this 4 bedroom, 3-bathroom home is a must see! Enjoy your morning coffee on the front porch, entertain family and friends in the large living room/dining room which features oversized floor to ceiling windows allowing for an abundance of natural light. The bright well designed kitchen, highlights quartz countertops, gleaming stainless-steel appliances, walk-in pantry, eating bar and a dining area overlooking the SOUTH FACING PRIVATE BACKYARD. The generously sized primary bedroom has an enormous closet and a beautifully updated en-suite. Completing this floor are 2 more well-sized bedrooms and a wonderfully updated 4-piece bathroom. The fully developed basement offers an additional bedroom, 3-piece bathroom, a massive family room complete with a cozy gas fireplace, a storage room with laundry area and mechanical room. Enjoy the warm summer day’s relaxing or barbecuing on one of two deck areas in the SOUTH FACING BACKYARD or relax after a long day in the hot tub! This outstanding location is conveniently close to a wealth of amenities, such as shopping, restaurants, schools, parks (one at the end of the street, plus three more within walking distance), the beautiful Shawnessy Greenbelt (ideal for leisurely strolls with your furry friends, also within walking distance), public transportation (Somerset/Bridlewood LRT stations), the library, YMCA, and key roadways that make commuting to downtown Calgary a breeze.
Location
Province AB
County Calgary
Area Cal Zone S
Zoning R-C1
Direction N
Rooms
Other Rooms 1
Basement Finished, Full
Interior
Interior Features Breakfast Bar, Central Vacuum, Pantry, Quartz Counters, Storage
Heating Forced Air, Natural Gas
Cooling None
Flooring Ceramic Tile, Hardwood, Laminate
Fireplaces Number 1
Fireplaces Type Gas
Appliance Dishwasher, Garage Control(s), Microwave, Oven, Refrigerator, Stove(s), Washer/Dryer, Window Coverings
Laundry In Basement
Exterior
Parking Features Double Garage Attached
Garage Spaces 2.0
Garage Description Double Garage Attached
Fence Fenced
Community Features Playground, Schools Nearby, Shopping Nearby
Roof Type Asphalt Shingle
Porch Deck
Lot Frontage 43.97
Exposure N
Total Parking Spaces 4
Building
Lot Description Back Lane, Back Yard, Front Yard
Foundation Poured Concrete
Architectural Style Bi-Level
Level or Stories Bi-Level
Structure Type Composite Siding,Wood Frame
Others
Restrictions None Known
Tax ID 76537118
Ownership Private
Read Less Info
Want to know what your home might be worth? Contact us for a FREE valuation!

Our team is ready to help you sell your home for the highest possible price ASAP
GET MORE INFORMATION





