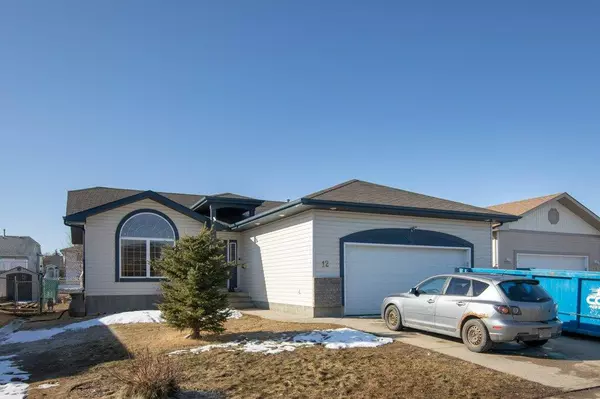For more information regarding the value of a property, please contact us for a free consultation.
Key Details
Sold Price $350,000
Property Type Single Family Home
Sub Type Detached
Listing Status Sold
Purchase Type For Sale
Square Footage 1,252 sqft
Price per Sqft $279
Subdivision Willow Springs
MLS® Listing ID A2039304
Sold Date 05/11/23
Style Bungalow
Bedrooms 4
Full Baths 3
Originating Board Central Alberta
Year Built 2000
Annual Tax Amount $3,169
Tax Year 2022
Lot Size 6,372 Sqft
Acres 0.15
Property Description
Welcome to this spacious bungalow in the family friendly neighborhood of Willow Springs. Nestled in a quaint close and backing on to a green space. The location is ideal, just steps from the golf course and the shores of Sylvan Lake! Plenty of parking is provided by the double attached garage and large driveway. Once inside you will appreciate the open floor plan. Honey hardwood flooring leads you through the main level. The large living room feels airy and bright with its vaulted ceiling and pretty picture window. A triple sided gas fireplace accents both the living room and dining room. The kitchen features rich dark cabinetry, granite countertops, and island prep space. The primary bedroom is spacious and offers a 3-piece bathroom and wonderful walk-in closet. The two additional bedrooms are generous with ample closet storage. Main level laundry is an added luxury. A 4-piece bathroom completes this level. Head down to the basement and hang out in the expansive family room. Built-in shelving surrounds the cozy electric fireplace. A large bedroom and 3-piece bathroom are perfect for company. The den is a delightful spot for crafting or working from home. The oversized furnace room and under stair space provide ample storage. The fenced backyard offers a place for the kids and pets to play. You will enjoy lounging on the large deck, accented with a pretty pergola covering, a perfect spot to add a hot tub. Central Air keeps this home comfortable during those warm Summer months. This beautiful bungalow has so much to offer and room for the whole family!
Location
Province AB
County Red Deer County
Zoning R1
Direction W
Rooms
Other Rooms 1
Basement Finished, Full
Interior
Interior Features Central Vacuum, Granite Counters, Kitchen Island, Open Floorplan, Vaulted Ceiling(s), Walk-In Closet(s)
Heating Forced Air, Natural Gas
Cooling Central Air
Flooring Carpet, Hardwood, Tile
Fireplaces Number 2
Fireplaces Type Electric, Family Room, Gas, Living Room
Appliance Dishwasher, Dryer, Refrigerator, Stove(s), Washer, Window Coverings
Laundry Main Level
Exterior
Parking Features Concrete Driveway, Double Garage Attached
Garage Spaces 2.0
Garage Description Concrete Driveway, Double Garage Attached
Fence Fenced
Community Features Fishing, Golf, Lake, Park, Playground
Roof Type Asphalt Shingle
Porch Deck
Lot Frontage 54.0
Total Parking Spaces 4
Building
Lot Description Cul-De-Sac, Greenbelt, Landscaped, Standard Shaped Lot
Foundation Poured Concrete
Architectural Style Bungalow
Level or Stories One
Structure Type Mixed
Others
Restrictions None Known
Tax ID 57334130
Ownership Private
Read Less Info
Want to know what your home might be worth? Contact us for a FREE valuation!

Our team is ready to help you sell your home for the highest possible price ASAP




