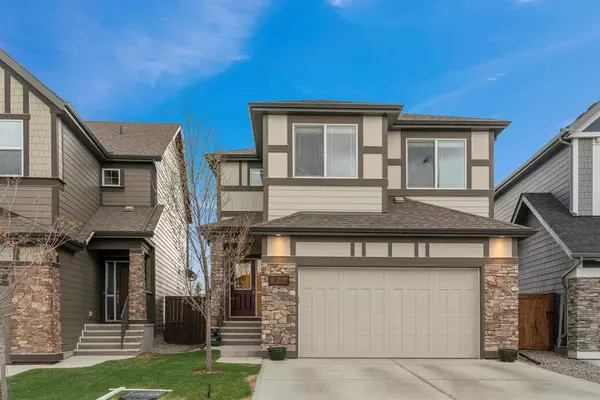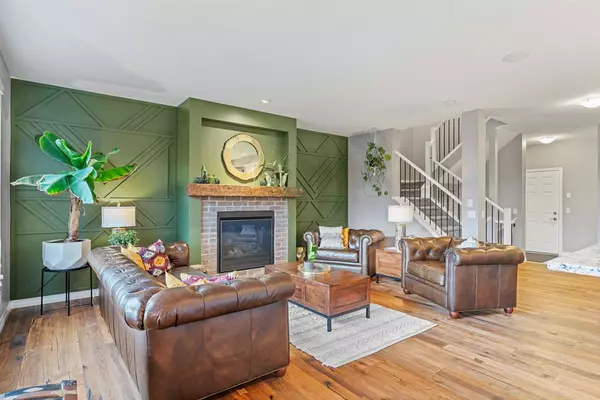For more information regarding the value of a property, please contact us for a free consultation.
Key Details
Sold Price $820,000
Property Type Single Family Home
Sub Type Detached
Listing Status Sold
Purchase Type For Sale
Square Footage 2,502 sqft
Price per Sqft $327
Subdivision Legacy
MLS® Listing ID A2047205
Sold Date 05/11/23
Style 2 Storey
Bedrooms 3
Full Baths 2
Half Baths 1
HOA Fees $5/ann
HOA Y/N 1
Originating Board Calgary
Year Built 2017
Annual Tax Amount $4,186
Tax Year 2022
Lot Size 4,197 Sqft
Acres 0.1
Property Description
BACKS GREEN SPACE | CUL-DE-SAC| SOUTH/WEST BACK YARD | MOUNTAIN VIEWS - Welcome to this stunning 2-story home located in the ever popular community of Legacy. This home has fantastic landscaping and beautiful finishing's, with a sunny West backyard that backs to a green space. The main floor of the home is bright and open concept, with a fantastic kitchen featuring granite counters, stainless steel built-in appliances including a gas cooktop, and plenty of cabinet space. It overlooks the living room which boasts a stunning feature wall surrounding a cozy gas fireplace and premium engineered wood flooring . Upstairs, you will find 3 bedrooms, including a large primary suite with a luxurious ensuite featuring two separate vanities and make-up counter, two closets, tiled shower, soaker tub and heated floors . The primary bedroom has a beautiful wood feature wall, adding a touch of rustic elegance to the space.
You'll also find a great family room upstairs, perfect for movie nights, and a convenient laundry room, making it easy to keep up with household chores. The backyard is a beautiful retreat, featuring a covered deck with gazebo, perfect for enjoying the outdoors rain or shine, garden boxes for your green thumb, Arbor, and a stone walkway. This home also comes with a double attached garage, providing ample parking and storage space. Legacy is a great family community with new schools close by, plenty of shopping & restaurants, and easy access to Deerfoot and Stoney Trail. Don't miss the opportunity to make this gorgeous property your forever home!
Location
Province AB
County Calgary
Area Cal Zone S
Zoning R-1N
Direction E
Rooms
Other Rooms 1
Basement Full, Unfinished
Interior
Interior Features Breakfast Bar, Built-in Features, Chandelier, Granite Counters, Kitchen Island, Laminate Counters, Pantry
Heating Forced Air, Natural Gas
Cooling Central Air
Flooring Carpet, Hardwood, Tile
Fireplaces Number 1
Fireplaces Type Gas
Appliance Bar Fridge, Built-In Gas Range, Built-In Oven, Dishwasher, Dryer, Garage Control(s), Microwave, Range Hood, Refrigerator, Washer, Window Coverings
Laundry Laundry Room, Upper Level
Exterior
Parking Features Double Garage Attached, Driveway, Garage Faces Front
Garage Spaces 2.0
Garage Description Double Garage Attached, Driveway, Garage Faces Front
Fence Fenced
Community Features Park, Playground, Schools Nearby, Shopping Nearby, Sidewalks, Street Lights
Amenities Available Other
Roof Type Asphalt Shingle
Porch Deck, Patio, Pergola
Lot Frontage 32.45
Total Parking Spaces 4
Building
Lot Description Back Yard, Backs on to Park/Green Space, Low Maintenance Landscape, Landscaped, Rectangular Lot
Foundation Poured Concrete
Architectural Style 2 Storey
Level or Stories Two
Structure Type Composite Siding,Stone,Wood Frame
Others
Restrictions None Known
Tax ID 76384501
Ownership Private
Read Less Info
Want to know what your home might be worth? Contact us for a FREE valuation!

Our team is ready to help you sell your home for the highest possible price ASAP
GET MORE INFORMATION





