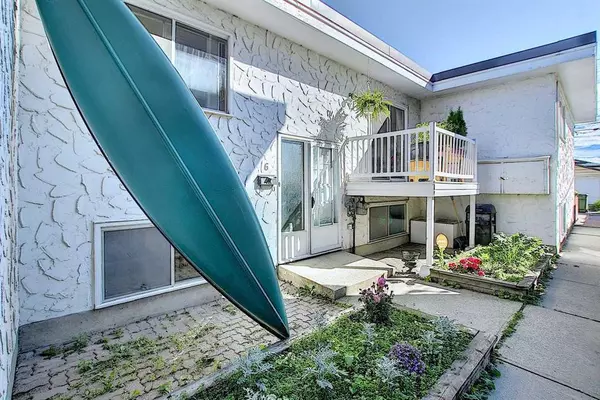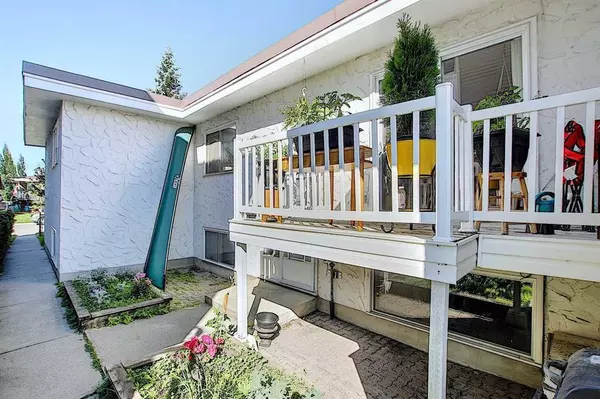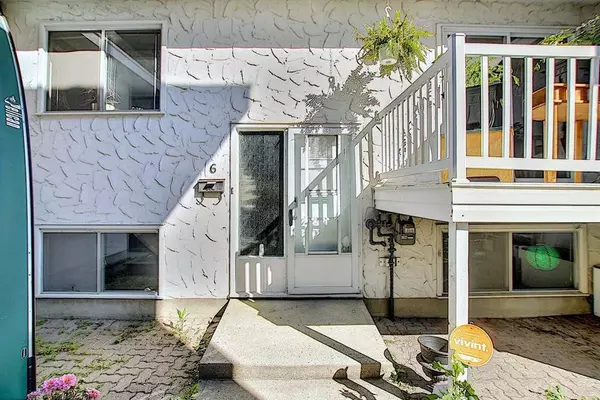For more information regarding the value of a property, please contact us for a free consultation.
Key Details
Sold Price $220,000
Property Type Townhouse
Sub Type Row/Townhouse
Listing Status Sold
Purchase Type For Sale
Square Footage 523 sqft
Price per Sqft $420
Subdivision Bowness
MLS® Listing ID A2024952
Sold Date 05/11/23
Style Bi-Level,Side by Side
Bedrooms 2
Full Baths 1
Half Baths 1
Condo Fees $300
Originating Board Calgary
Year Built 1970
Annual Tax Amount $1,526
Tax Year 2022
Property Description
INVESTOR ALERT – FIRST-TIME HOMEBUYERS!!!! NO PET RESTRICTIONS!!!!!
Nicely updated spacious and well-lit two bedroom bi-level with south-facing balcony, walking distance to Bow River pathways, Bowness Park, schools, shopping, Stoney Trail and much more.
This condo features two bedrooms both with walk-in closets, large main floor with vinyl flooring, powder room with half bath and laundry room, large kitchen and dining room, a new hot water tank was recently installed.
The living room leads to a private balcony overlooking your private courtyard, with low maintenance landscaping and flower beds ready to prep for spring or fall planting.
Very quiet building with only six units and low condo fees as it is a self managed complex, and well cared for, roof was recently replaced, and the unit comes with one assigned parking stall.
The unit currently tenant occupied at the monthly rental rate of $1,395.00 + utilities – choose to keep the existing tenant and gain an investment property, or keep it for your own occupancy. Current fixed term lease ends July 31, 2023 - Condo Fees are $300.00 per month.
Location
Province AB
County Calgary
Area Cal Zone Nw
Zoning M-C1
Direction W
Rooms
Basement Finished, Full
Interior
Interior Features Ceiling Fan(s), Closet Organizers, No Smoking Home, Walk-In Closet(s)
Heating Forced Air, Natural Gas
Cooling None
Flooring Carpet, Vinyl
Appliance Dishwasher, Electric Stove, Microwave, Range Hood, Refrigerator, Washer/Dryer
Laundry Electric Dryer Hookup, In Bathroom, Laundry Room, Main Level, Washer Hookup
Exterior
Parking Features Alley Access, Assigned, Off Street, On Street, Paved, Plug-In, Stall
Garage Description Alley Access, Assigned, Off Street, On Street, Paved, Plug-In, Stall
Fence Partial
Community Features Park, Playground, Schools Nearby, Shopping Nearby, Street Lights
Amenities Available Parking
Roof Type Asphalt Shingle
Porch Balcony(s)
Exposure W
Total Parking Spaces 1
Building
Lot Description Back Lane, Garden, Low Maintenance Landscape, Landscaped, Street Lighting
Foundation Poured Concrete
Architectural Style Bi-Level, Side by Side
Level or Stories Bi-Level
Structure Type Stucco,Wood Frame
Others
HOA Fee Include Insurance,Parking,Reserve Fund Contributions,Residential Manager
Restrictions None Known
Ownership Private
Pets Allowed Yes
Read Less Info
Want to know what your home might be worth? Contact us for a FREE valuation!

Our team is ready to help you sell your home for the highest possible price ASAP
GET MORE INFORMATION





