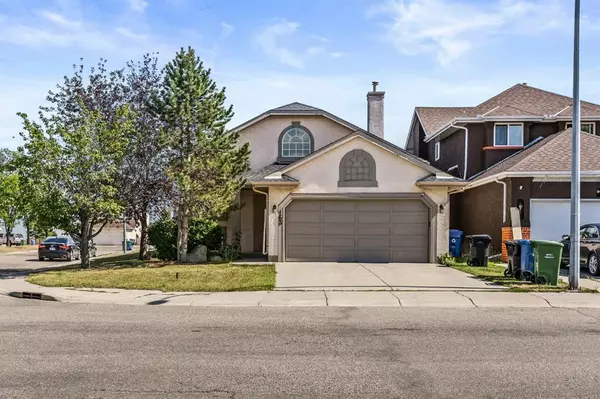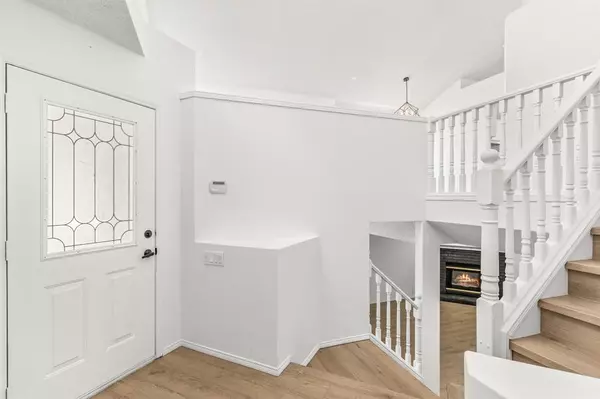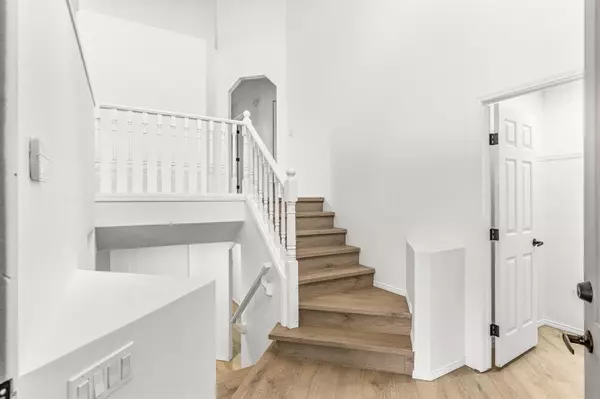For more information regarding the value of a property, please contact us for a free consultation.
Key Details
Sold Price $669,000
Property Type Single Family Home
Sub Type Detached
Listing Status Sold
Purchase Type For Sale
Square Footage 1,424 sqft
Price per Sqft $469
Subdivision Coral Springs
MLS® Listing ID A2043731
Sold Date 05/11/23
Style Bi-Level
Bedrooms 4
Full Baths 3
Originating Board Calgary
Year Built 1993
Annual Tax Amount $3,466
Tax Year 2022
Lot Size 5,726 Sqft
Acres 0.13
Property Description
FULLY RENOVATED | 4 BEDROOM | 3 LIVING ROOMS | ILLEGAL SUITE | SEPARATE ENTRANCE FROM THE BACK FOR THE BASEMENT | $3300 RENTAL INCOME WITH UPSTAIRS TENANT IS PAYING 60% UTILITIES & BASEMENT TENANT IS PAYING 40% UTILITIES | TENANTS ARE WILLING TO STAY OR THEY CAN VACATE THE HOME IF THE BUYER WANTS | 2 MIN WALK TO THE LAKE AND 5 SECOND WALK TO THE BUS STOP AND PARK| 10 MIN DRIVE TO THE AIRPORT | RENOVATED BI-LEVEL LOCATED IN LAKESIDE LIVING COMMUNITY! Welcome to 163 Coral Springs Boulevard, a beautiful home that is perfectly situated to offer convenience, comfort, and luxury.
Upon entering this stunning property, you'll be greeted with a sense of warmth and spaciousness that flows throughout the house. This corner-lot home has been designed with both style and practicality in mind, making it the perfect family home.
One of the most attractive features of this home is the proximity to a range of amenities, including transit, schools, shopping, parks, beach access, boating, walkway paths, and an ice rink in the winter. Whether you're looking to take a leisurely stroll in the park or enjoy a day out on the lake, this home offers something for everyone.
The house has been tastefully updated with brand new vinyl flooring, freshly painted walls, and new light fixtures throughout. The main floor features a spacious living room with a vaulted ceiling, a dining room, and a stunning new kitchen with high gloss cabinet doors, black handles, and a pantry for extra storage. You'll also love the breakfast nook that leads to the expansive deck, perfect for hosting summer barbeques.
This home offers a total of 2501 sqft of living space, including the basement. There are three generously sized bedrooms and two full bathrooms on the main floor, with the master bedroom featuring a 4pc ensuite with a standing shower and soaker tub, as well as a walk-in closet.
The basement features a separate walk-up entrance, leading to an illegal suite with one spacious bedroom and two sitting areas. One of the sitting areas has a gas fireplace for the landlord's use, while the other living room is for the tenant's use. This makes it ideal for those who want to generate rental income or have extended family members living with them.
The exterior of the home is equally as impressive, with a stucco exterior and beautifully landscaped yard. The property was previously used as a show home for Jager Homes, showcasing the quality of the construction and finishes used throughout the house.
Investors take note: the upstairs tenants are currently paying $2200 + 60% utilities, while the basement tenants are paying $1100 + 40% utilities. They are willing to stay if the buyer assumes the lease, or they can vacate the home. This makes it an excellent investment opportunity for those looking to add to their rental portfolio.
Overall, this is an exceptional property that offers both style and practicality. Don't miss out on the chance to make this stunning home your own!
Location
Province AB
County Calgary
Area Cal Zone Ne
Zoning R-C1
Direction NW
Rooms
Other Rooms 1
Basement Separate/Exterior Entry, Finished, Full, Suite
Interior
Interior Features Chandelier, Granite Counters, No Animal Home, No Smoking Home, Separate Entrance, Vaulted Ceiling(s)
Heating Forced Air
Cooling None
Flooring Vinyl
Fireplaces Number 1
Fireplaces Type Gas
Appliance Dishwasher, Electric Stove, Refrigerator, Washer/Dryer
Laundry Common Area, In Basement
Exterior
Parking Features Double Garage Attached
Garage Spaces 2.0
Garage Description Double Garage Attached
Fence None
Community Features Fishing, Lake, Park, Playground, Pool, Shopping Nearby, Sidewalks, Street Lights, Tennis Court(s)
Roof Type Asphalt Shingle
Porch Deck
Lot Frontage 57.58
Total Parking Spaces 2
Building
Lot Description Corner Lot, Front Yard, Landscaped, Rectangular Lot
Foundation Poured Concrete
Architectural Style Bi-Level
Level or Stories Bi-Level
Structure Type Stucco
Others
Restrictions None Known
Tax ID 76570693
Ownership Private
Read Less Info
Want to know what your home might be worth? Contact us for a FREE valuation!

Our team is ready to help you sell your home for the highest possible price ASAP
GET MORE INFORMATION





