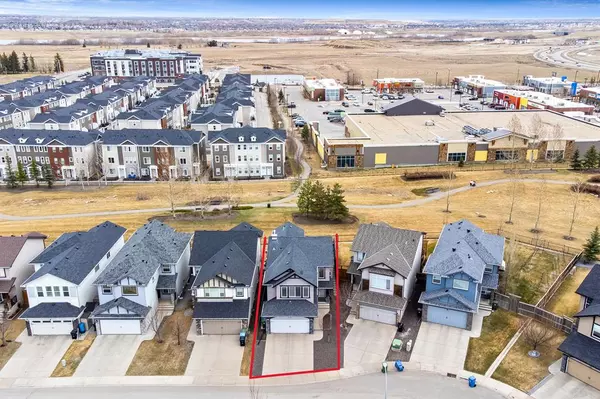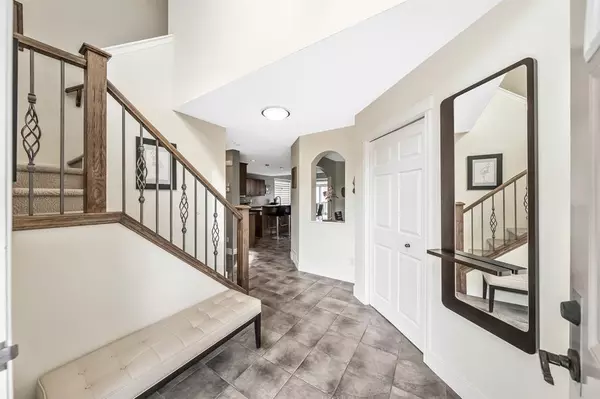For more information regarding the value of a property, please contact us for a free consultation.
Key Details
Sold Price $675,000
Property Type Single Family Home
Sub Type Detached
Listing Status Sold
Purchase Type For Sale
Square Footage 2,140 sqft
Price per Sqft $315
Subdivision Silverado
MLS® Listing ID A2043831
Sold Date 05/11/23
Style 2 Storey
Bedrooms 3
Full Baths 2
Half Baths 1
HOA Fees $17/ann
HOA Y/N 1
Originating Board Calgary
Year Built 2007
Annual Tax Amount $3,524
Tax Year 2022
Lot Size 3,939 Sqft
Acres 0.09
Property Description
Beautiful 2140sqft two storey home, backing onto greenspace located in the fabulous community of Silverado. This immaculate, well cared home features vaulted ceiling at the entry, stylish lighting fixtures & window coverings, open concept kitchen that boasts stainless steel appliances, granite counter-tops, island area, walk-in pantry, and formal dining room. Large living room enjoys an upgraded gas/tile fireplace surround by oversized windows providing extra natural light making this perfect for everyday living. Upper floor has three generous sized bedrooms with a full “spa-like” ensuite off the primary bedroom that includes a soaker tub, walk-in shower, and oversized closet. Massive bonus room with vaulted ceilings and 4pc bath completes this level. Basement is unspoiled and ready for future development. Note: Upgraded railing, stylish flooring, trendy light fixtures and vinyl windows. Backyard is fully landscaped, minimal maintenance, no neighbours at the back with easy access to the greenspace. Walking distance to all major amenities, school, public transit, shopping and a short drive to Stoney Trail and Fish Creek Park. This is a “turnkey” home that shows pride of ownership!
Location
Province AB
County Calgary
Area Cal Zone S
Zoning R-1N
Direction W
Rooms
Other Rooms 1
Basement Full, Unfinished
Interior
Interior Features Central Vacuum, Closet Organizers, Granite Counters, High Ceilings, Kitchen Island, No Animal Home, No Smoking Home, Open Floorplan, Recessed Lighting, Storage, Vinyl Windows
Heating Central, Forced Air
Cooling None
Flooring Carpet, Ceramic Tile, Laminate
Fireplaces Number 1
Fireplaces Type Gas
Appliance Dishwasher, Dryer, Microwave Hood Fan, Refrigerator, Stove(s), Washer, Window Coverings
Laundry Main Level
Exterior
Parking Features Double Garage Attached
Garage Spaces 2.0
Garage Description Double Garage Attached
Fence Fenced
Community Features Park, Playground, Schools Nearby, Shopping Nearby, Sidewalks, Street Lights
Amenities Available None
Roof Type Asphalt Shingle
Porch Deck
Lot Frontage 34.75
Total Parking Spaces 4
Building
Lot Description Back Yard, Irregular Lot, Landscaped, Level, Private, Treed, Views
Foundation Poured Concrete
Architectural Style 2 Storey
Level or Stories Two
Structure Type Concrete,Vinyl Siding,Wood Frame
Others
Restrictions Restrictive Covenant-Building Design/Size,Utility Right Of Way
Tax ID 76613489
Ownership Private
Read Less Info
Want to know what your home might be worth? Contact us for a FREE valuation!

Our team is ready to help you sell your home for the highest possible price ASAP
GET MORE INFORMATION





