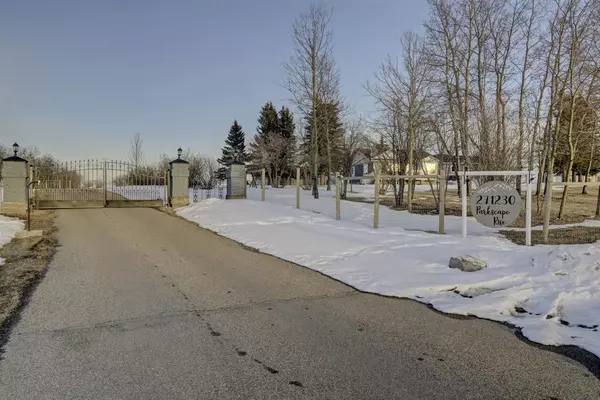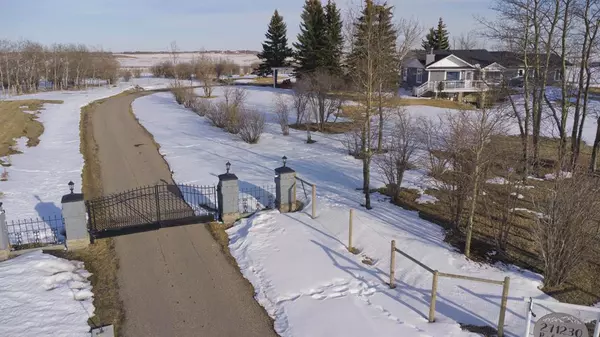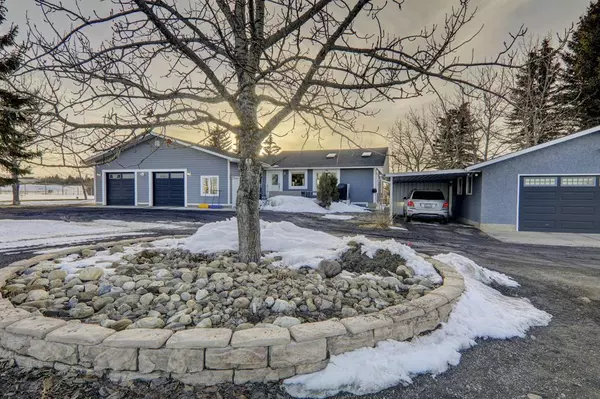For more information regarding the value of a property, please contact us for a free consultation.
Key Details
Sold Price $965,000
Property Type Single Family Home
Sub Type Detached
Listing Status Sold
Purchase Type For Sale
Square Footage 2,306 sqft
Price per Sqft $418
MLS® Listing ID A2035271
Sold Date 05/11/23
Style Acreage with Residence,Bungalow
Bedrooms 4
Full Baths 3
Originating Board Calgary
Year Built 1988
Annual Tax Amount $3,546
Tax Year 2022
Lot Size 4.000 Acres
Acres 4.0
Property Description
This expansive, secluded 4 acre plot of land, and the gorgeous, perfectly designed, custom (impeccably clean/maintained) and fully developed walk-out Bungalow home on it, are waiting for new owners, to love coming home to them! Almost 3400 square feet total developed space (tastefully finished with high-end selections), with two double garages, 3 carports, workshop, huge front verandah, rear glass-enclosed balcony-deck, covered walk-out patio, 4 bedrooms, 3 full bathrooms, office, and a to-die-for layout with complete versatility for any lifestyle. The gallery-style main floor has been maximized by the current owners, to demonstrating the capacity of the formal dining, music/conservatory space, study area and full living room with fireplace for cozy evenings, aside from the show-stopping modern white and blue front-facing kitchen at the entry. Enjoy private cooking, or show off, surrounded by quartz counters, undermount sink and customized white cabinetry with pot-pan drawers, glass inserts, valance lighting, hand-crafted wine-rack and fridge, massive eating-bar island, and topped off with high end stainless built-in appliances (cooktop, chimney hood, oven, french door fridge, dishwasher, microwave oven). In the morning or at the end of the day, exit from the double patio doors to the huge BBQ verandah, that offers full sun exposure for all Calgary's seasons, or at the rear, to the balcony overlooking the wildlife and natural landscape. The basement level adds more lifestyle options, with a media/theatre,, gym/recreation area (or added guest accommodation), hobby/storage room, and the furnace/utility space demonstrates tankless water heater, filtration, furnace and tons of flexibility for guests and/or family. So many upgrades throughout can be seen clearly in the 3D TOUR LINK (house with arrow around it - check out the interactive experience!) but MUCH better in person. This is a true one-of-a-kind property with more to show than is able to be told. Upgrades/included finishings: quartz counters, scraped and pre-stained wideboard hardwood, tiled or vinyl floors, skylight, upscale lighting, plumbing and hardware, and many hidden features for your benefit every day.
Location
Province AB
County Rocky View County
Zoning R-2
Direction E
Rooms
Other Rooms 1
Basement Separate/Exterior Entry, Finished, Walk-Out
Interior
Interior Features Beamed Ceilings, Breakfast Bar, Built-in Features, Ceiling Fan(s), Closet Organizers, Kitchen Island, No Smoking Home, Open Floorplan, Quartz Counters, Separate Entrance, Skylight(s), Soaking Tub, Tankless Hot Water, Vaulted Ceiling(s), Walk-In Closet(s)
Heating Forced Air, Natural Gas
Cooling Central Air
Flooring Hardwood, Laminate, Tile, Vinyl, Wood
Fireplaces Number 1
Fireplaces Type Glass Doors, Raised Hearth, Tile, Wood Burning
Appliance Built-In Oven, Dishwasher, Dryer, Electric Cooktop, Freezer, Garage Control(s), Microwave, Refrigerator, Washer, Window Coverings, Wine Refrigerator
Laundry Laundry Room, Main Level
Exterior
Parking Features Carport, Double Garage Attached, Double Garage Detached, Oversized, RV Access/Parking
Garage Spaces 4.0
Carport Spaces 1
Garage Description Carport, Double Garage Attached, Double Garage Detached, Oversized, RV Access/Parking
Fence Fenced
Community Features None
Roof Type Wood
Porch Balcony(s), Front Porch, Patio
Lot Frontage 373.46
Exposure E,W
Total Parking Spaces 6
Building
Lot Description Back Yard, Backs on to Park/Green Space, Garden, Low Maintenance Landscape, No Neighbours Behind, Landscaped, Level, Many Trees, Open Lot, Private, Rectangular Lot, Secluded, Treed
Foundation Poured Concrete
Architectural Style Acreage with Residence, Bungalow
Level or Stories One
Structure Type Stucco,Wood Frame
Others
Restrictions None Known
Tax ID 76888049
Ownership Private
Read Less Info
Want to know what your home might be worth? Contact us for a FREE valuation!

Our team is ready to help you sell your home for the highest possible price ASAP




