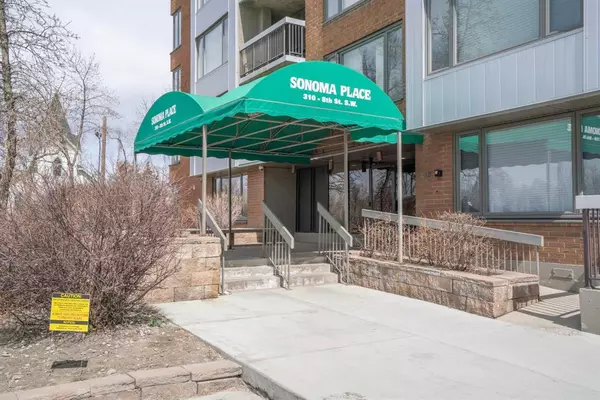For more information regarding the value of a property, please contact us for a free consultation.
Key Details
Sold Price $195,000
Property Type Condo
Sub Type Apartment
Listing Status Sold
Purchase Type For Sale
Square Footage 748 sqft
Price per Sqft $260
Subdivision Downtown Commercial Core
MLS® Listing ID A2039953
Sold Date 05/11/23
Style Apartment
Bedrooms 1
Full Baths 1
Condo Fees $644/mo
Originating Board Calgary
Year Built 1981
Annual Tax Amount $1,429
Tax Year 2022
Property Sub-Type Apartment
Property Description
Spectacular views from this one bedroom, one bathroom condo on the edge of the downtown core! Coming onto the market for the first time since it was purchased new, this 748sf open-concept condo includes rich laminate flooring throughout (except in the kitchen and bathroom) and huge, newer vinyl casement-style windows that allow ample natural light and fresh air inside. Arguably however, the greatest appeal of the windows is the incredible west/northwest city view they provide. The south facing balcony off the spacious living room includes a large, secured storage room and it offers great sight-lines as well. Inside, the primary bedroom features a balcony view with a tall, casement-style window and a large walk-in closet. There's a functional kitchen with pass-through counter/breakfast bar, 4-piece bathroom and the convenience of in-suite laundry. The concrete building has a fitness room and rooftop patio with amazing panoramic views - perfect for entertaining or catching a few rays on warm summer days. Heated underground parking near the elevator means no more scraping ice or brushing snow in the winter. Sonoma Place is just steps away from the Bow River, Eau Claire Park, Kensington shops and restaurants and is only a short walk to Prince's Island, community parks, grocery stores & the downtown core. Check out the 3D tour, then book your viewing.
Location
Province AB
County Calgary
Area Cal Zone Cc
Zoning DC (pre 1P2007)
Direction W
Interior
Interior Features Laminate Counters, No Animal Home, No Smoking Home, Open Floorplan, Storage, Vinyl Windows, Walk-In Closet(s)
Heating Baseboard, Hot Water, Natural Gas
Cooling None
Flooring Laminate, Linoleum
Appliance Dishwasher, Dryer, Electric Stove, Garage Control(s), Range Hood, Refrigerator, Washer
Laundry In Unit
Exterior
Parking Features Assigned, Garage Door Opener, Heated Garage, Stall, Underground
Garage Description Assigned, Garage Door Opener, Heated Garage, Stall, Underground
Community Features Fishing, Park, Playground, Schools Nearby, Shopping Nearby, Sidewalks, Street Lights, Tennis Court(s)
Amenities Available Elevator(s), Fitness Center, Roof Deck, Sauna, Secured Parking
Roof Type Membrane
Accessibility Accessible Approach with Ramp
Porch Balcony(s), Rooftop Patio
Exposure S
Total Parking Spaces 1
Building
Story 7
Architectural Style Apartment
Level or Stories Single Level Unit
Structure Type Brick,Metal Siding ,Stucco
Others
HOA Fee Include Common Area Maintenance,Heat,Insurance,Maintenance Grounds,Parking,Professional Management,Reserve Fund Contributions,Security,Sewer,Snow Removal,Trash,Water
Restrictions Pet Restrictions or Board approval Required
Tax ID 76416833
Ownership Private
Pets Allowed Restrictions
Read Less Info
Want to know what your home might be worth? Contact us for a FREE valuation!

Our team is ready to help you sell your home for the highest possible price ASAP




