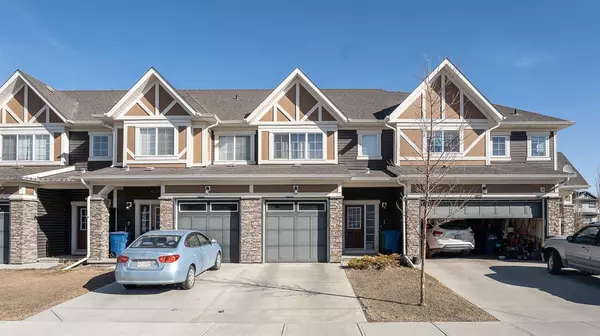For more information regarding the value of a property, please contact us for a free consultation.
Key Details
Sold Price $442,000
Property Type Townhouse
Sub Type Row/Townhouse
Listing Status Sold
Purchase Type For Sale
Square Footage 1,379 sqft
Price per Sqft $320
Subdivision Hillcrest
MLS® Listing ID A2040998
Sold Date 05/10/23
Style 2 Storey
Bedrooms 3
Full Baths 2
Half Baths 1
Originating Board Calgary
Year Built 2016
Annual Tax Amount $2,208
Tax Year 2022
Lot Size 1,776 Sqft
Acres 0.04
Property Description
Welcome to this beautiful three bedroom no condo fee townhouse in the desired community of Hillcrest. The main floor greets you with a good size living area with huge windows, upgraded kitchen, dining area and a 2pc bath. Sous upgrade package in the kitchen includes; a beautiful quartz countertop and full-height cabinets with LED lights designed to provide ample storage and workspaces. Also, comes with a walk-in pantry, chimney hood fan and upgraded stainless steel appliances. Upper floor accommodates the excellent 3 bedroom, 2 bathroom design with a thought-out layout to ensure that every square foot is utilized effectively, while still maintaining a comfortable and spacious living environment. The bedrooms are well-proportioned offering a plenty of natural light and the bathrooms are strategically placed to serve each bedroom and ensure privacy. The front garage comes with a quiet (belt) opener and digital keypad. The backyard has no neighbours directly behind, is fully fenced and comes with a house width wooden deck making it perfect for outdoor entertaining. The unfinished basement has a rough-in for bath. Overall, this design is a perfect blend of style, comfort, and functionality.
Location
Province AB
County Airdrie
Zoning R2-T
Direction S
Rooms
Other Rooms 1
Basement Full, Unfinished
Interior
Interior Features Quartz Counters
Heating Forced Air
Cooling None
Flooring Carpet, Ceramic Tile, Laminate
Appliance Dishwasher, Dryer, Electric Range, Microwave, Refrigerator, Washer
Laundry Upper Level
Exterior
Parking Features Single Garage Attached
Garage Spaces 1.0
Garage Description Single Garage Attached
Fence Fenced
Community Features Park, Playground, Schools Nearby, Sidewalks, Street Lights
Roof Type Asphalt Shingle
Porch Deck
Lot Frontage 19.69
Exposure S
Total Parking Spaces 2
Building
Lot Description Back Yard
Foundation Poured Concrete
Architectural Style 2 Storey
Level or Stories Two
Structure Type Vinyl Siding,Wood Frame
Others
Restrictions Restrictive Covenant-Building Design/Size
Tax ID 78800110
Ownership Private
Read Less Info
Want to know what your home might be worth? Contact us for a FREE valuation!

Our team is ready to help you sell your home for the highest possible price ASAP




