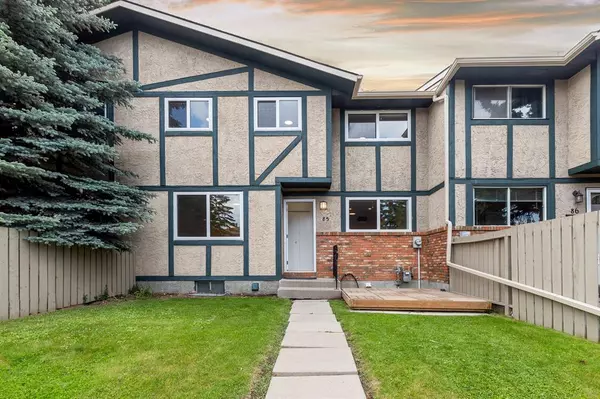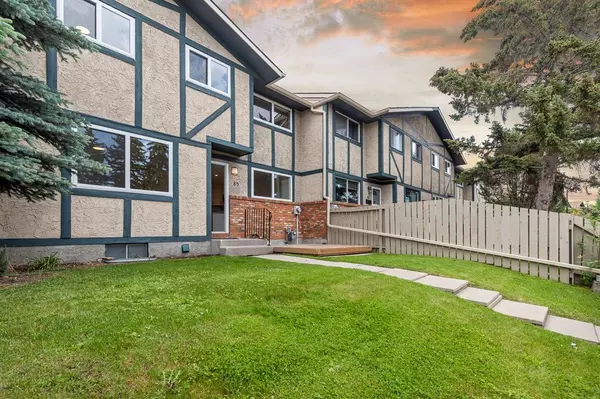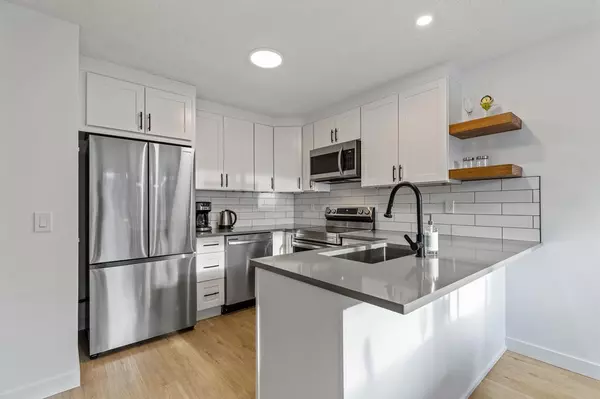For more information regarding the value of a property, please contact us for a free consultation.
Key Details
Sold Price $325,000
Property Type Townhouse
Sub Type Row/Townhouse
Listing Status Sold
Purchase Type For Sale
Square Footage 976 sqft
Price per Sqft $332
Subdivision Ogden
MLS® Listing ID A2043561
Sold Date 05/10/23
Style 2 Storey
Bedrooms 3
Full Baths 1
Half Baths 1
Condo Fees $310
Originating Board Calgary
Year Built 1978
Annual Tax Amount $1,351
Tax Year 2022
Property Description
Welcome to your COMPLETELY REMODELLED townhome in the Southeast community of OGDEN! This beautiful 3-bedroom unit sports a large, west facing, fenced front yard complete with patio. Showing 10 out of 10, the home is BRILLIANTLY LIT both upstairs and down and is perfect for a savvy investor looking to fill it with renters, or would work perfectly for a young family, or a work from home bachelor / bachelorette. The home underwent a complete remodel in late 2022 and all the big-ticket items have been replaced (including the WINDOWS). Upstairs you will find three sizeable bedrooms (one with WALK-IN CLOSET, others with large double-door closets), a 4-piece bathroom, and linen closet. On the main floor is the sizeable living room, a 2-piece bathroom, large dining area, and the AMAZINGLY FINISHED KITCHEN which is fully equipped with a breakfast bar, QUARTZ counters, and all STAINLESS STEEL APPLIANCES. The property is located just a short walk away from the BOW RIVER, multiple PATHWAYS, SHOPPING, PARKS & countless other amenities. As a resident of the home, enjoy easy access to DOWNTOWN, GLENMORE & DEERFOOT TRAIL and much more. This listing offers a prime opportunity to become a resident of one of Calgary’s most established communities, or an excellent opportunity to generate cashflow! CALL TODAY to book your PRIVATE TOUR!
Location
Province AB
County Calgary
Area Cal Zone Se
Zoning S-R
Direction W
Rooms
Basement Full, Unfinished
Interior
Interior Features Breakfast Bar, Recessed Lighting, Stone Counters, Storage, Vinyl Windows
Heating Forced Air
Cooling None
Flooring Carpet, Vinyl
Appliance Dishwasher, Dryer, Electric Range, Microwave Hood Fan, Refrigerator, Washer
Laundry In Basement
Exterior
Parking Features Stall
Garage Description Stall
Fence Fenced
Community Features Park, Playground, Schools Nearby, Shopping Nearby, Sidewalks, Street Lights
Amenities Available None
Roof Type Asphalt
Porch Front Porch
Exposure W
Total Parking Spaces 1
Building
Lot Description Front Yard, Lawn, Landscaped
Foundation Poured Concrete
Architectural Style 2 Storey
Level or Stories Two
Structure Type Brick,Stucco,Wood Frame
Others
HOA Fee Include Common Area Maintenance,Insurance,Parking,Professional Management,Reserve Fund Contributions,Snow Removal,Trash
Restrictions Pet Restrictions or Board approval Required
Tax ID 76859034
Ownership Private
Pets Allowed Restrictions
Read Less Info
Want to know what your home might be worth? Contact us for a FREE valuation!

Our team is ready to help you sell your home for the highest possible price ASAP
GET MORE INFORMATION





