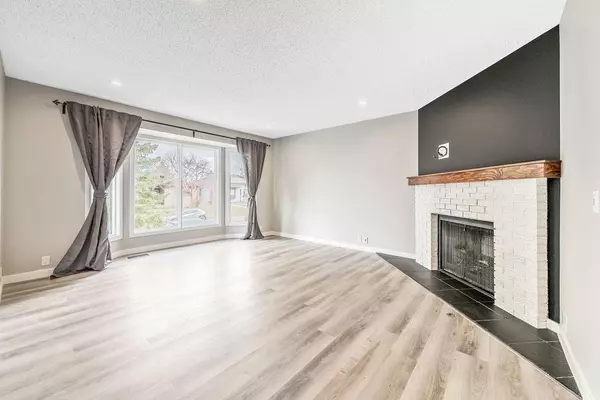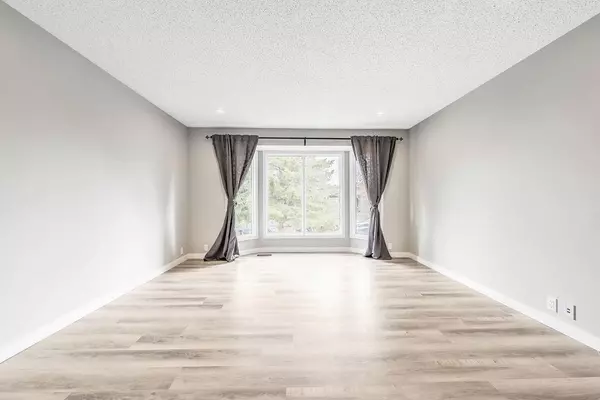For more information regarding the value of a property, please contact us for a free consultation.
Key Details
Sold Price $420,000
Property Type Single Family Home
Sub Type Semi Detached (Half Duplex)
Listing Status Sold
Purchase Type For Sale
Square Footage 1,105 sqft
Price per Sqft $380
Subdivision Beddington Heights
MLS® Listing ID A2039577
Sold Date 05/10/23
Style 2 Storey,Side by Side
Bedrooms 3
Full Baths 1
Half Baths 1
Originating Board Calgary
Year Built 1978
Annual Tax Amount $2,273
Tax Year 2022
Lot Size 2,744 Sqft
Acres 0.06
Property Description
This freshly remodelled home features over 1,100 sq.ft of modern living space, offers extensive renovations, is located on a quiet cul-de-sac, and is within minutes from major amenities. The well-laid out floor plan offers a naturally bright and inviting space with new flooring, and fresh paint. The main level features a spacious living area with a wood-burning fireplace, and a large bay window. The freshly renovated kitchen beams with natural light, stainless steel appliances, and modern countertops. The large patio just off the kitchen leads to a fully fenced west-facing backyard. A 2-piece bath completes the main floor. The upper-level features 3 good-sized bedrooms, boasts newer carpet, and is complete with a modern 4-piece bathroom. The lower level offers a recreation area, an office, a laundry room, and ample storage areas. This family home is located on quiet tree-lined cul-de-sac minutes from Nose Hill Park, playgrounds, schools, shopping, restaurants, and transit. Beddington has a family-friendly atmosphere, is the perfect central location with nearby amenities, and has convenient access to major roadways. Book your showing today!
Location
Province AB
County Calgary
Area Cal Zone N
Zoning R-C2
Direction E
Rooms
Basement Finished, Full
Interior
Interior Features Recessed Lighting, Storage
Heating Forced Air, Natural Gas
Cooling None
Flooring Carpet, Vinyl
Fireplaces Number 1
Fireplaces Type Brick Facing, Family Room, Wood Burning
Appliance Dishwasher, Range, Range Hood, Refrigerator, Washer/Dryer
Laundry In Basement
Exterior
Parking Features None, On Street
Garage Description None, On Street
Fence Fenced
Community Features None
Roof Type Asphalt Shingle
Porch None
Lot Frontage 25.0
Exposure E
Total Parking Spaces 1
Building
Lot Description Back Yard
Foundation Poured Concrete
Architectural Style 2 Storey, Side by Side
Level or Stories Two
Structure Type Aluminum Siding ,Wood Frame
Others
Restrictions None Known
Tax ID 76419448
Ownership Private,REALTOR®/Seller; Realtor Has Interest
Read Less Info
Want to know what your home might be worth? Contact us for a FREE valuation!

Our team is ready to help you sell your home for the highest possible price ASAP
GET MORE INFORMATION





