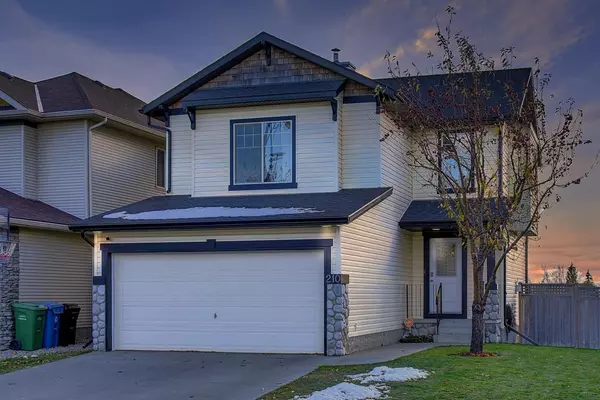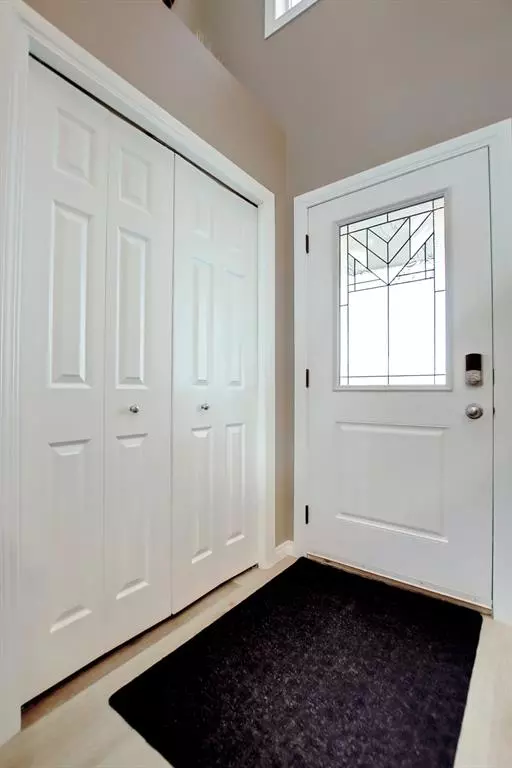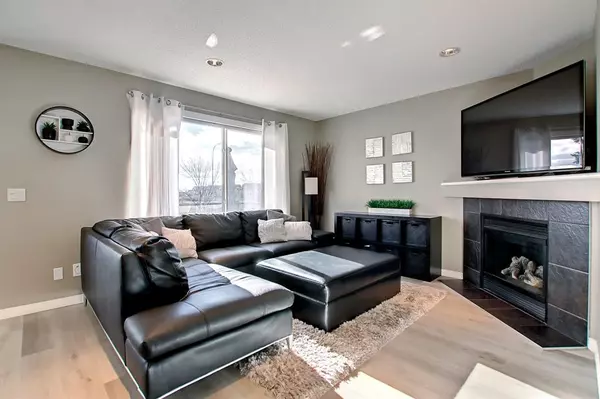For more information regarding the value of a property, please contact us for a free consultation.
Key Details
Sold Price $679,900
Property Type Single Family Home
Sub Type Detached
Listing Status Sold
Purchase Type For Sale
Square Footage 1,593 sqft
Price per Sqft $426
Subdivision Cougar Ridge
MLS® Listing ID A2042420
Sold Date 05/10/23
Style 2 Storey
Bedrooms 4
Full Baths 3
Half Baths 1
HOA Fees $9/ann
HOA Y/N 1
Originating Board Calgary
Year Built 2002
Annual Tax Amount $3,792
Tax Year 2022
Lot Size 5,220 Sqft
Acres 0.12
Property Description
Welcome to 210 Cougarstone Circle SW! This gorgeous family home is located in the highly sought after, family community of Cougar Ridge and offers 2165 square feet of upgraded and well maintained living space . This 2 storey home offers a bright open plan, fresh neutral paint, newer vinyl plank flooring and great layout. Walk through to the spacious living room with corner gas fireplace, open to the kitchen and dining area. The kitchen has a large island/breakfast bar, granite counters, white cupboards and stainless appliances (all under 5 years old), new subway tile backsplash and convenient under counter lighting. The sun pours in from the large south backyard with multi tiered deck (recently replaced in 2019) and 3 different gas connections for multiple appliances! A 2 piece powder room, mudroom with custom closet and laundry area complete this level. Upstairs you will find 4 spacious bedrooms, 2 with walk in closets, 4 piece master ensuite and a separate 4 piece family bath! The 4th bedroom above the garage can be easily used as a great home office or comfortable family room/bonus room/movie room. The finished basement includes a large recreation room/family room, and another full bath! Furnace recently inspected and serviced and ducts were just cleaned October 2022. Newer Hot Water tank (2019) Central Air Conditioning installed in 2018. Newer roof is approximately 5 years old. Double attached garage with additional upper storage racks, close proximity to several highly ranked schools, all the shopping you could possibly need and more! Check out the 3D tour by clicking on the marketing icon. Call your Realtor and book your showing today!
Location
Province AB
County Calgary
Area Cal Zone W
Zoning R-1
Direction N
Rooms
Other Rooms 1
Basement Finished, Full
Interior
Interior Features Granite Counters, Kitchen Island, Open Floorplan, Pantry, Storage
Heating Forced Air, Natural Gas
Cooling Central Air
Flooring Carpet, Tile, Vinyl
Fireplaces Number 1
Fireplaces Type Gas, Living Room
Appliance Dishwasher, Electric Stove, Garage Control(s), Microwave, Range Hood, Refrigerator, Washer/Dryer
Laundry Main Level
Exterior
Parking Features Double Garage Attached
Garage Spaces 2.0
Garage Description Double Garage Attached
Fence Fenced
Community Features Park, Playground, Schools Nearby, Shopping Nearby, Sidewalks, Street Lights
Amenities Available Other
Roof Type Asphalt Shingle
Porch Deck
Lot Frontage 48.03
Total Parking Spaces 4
Building
Lot Description Back Yard, No Neighbours Behind, Landscaped
Foundation Poured Concrete
Architectural Style 2 Storey
Level or Stories Two
Structure Type Stone,Vinyl Siding,Wood Frame
Others
Restrictions Utility Right Of Way
Tax ID 76320089
Ownership Private
Read Less Info
Want to know what your home might be worth? Contact us for a FREE valuation!

Our team is ready to help you sell your home for the highest possible price ASAP




