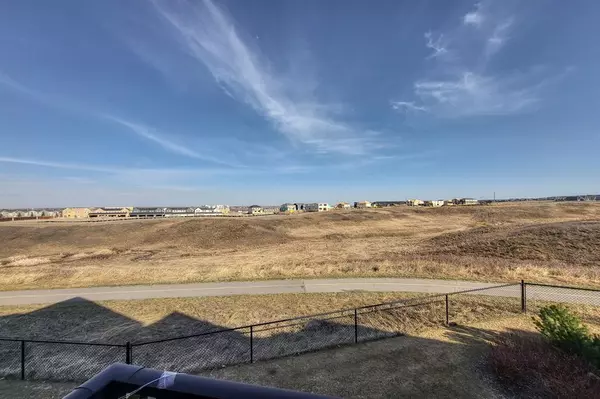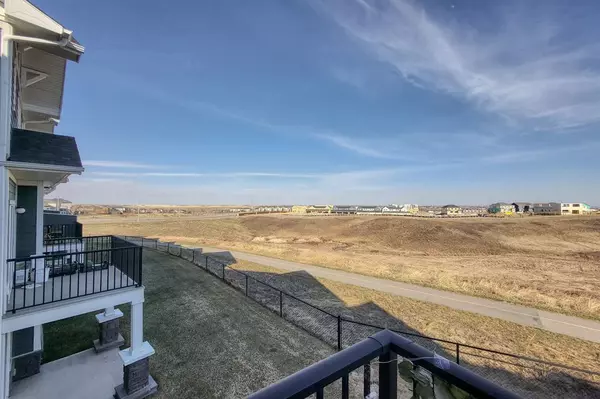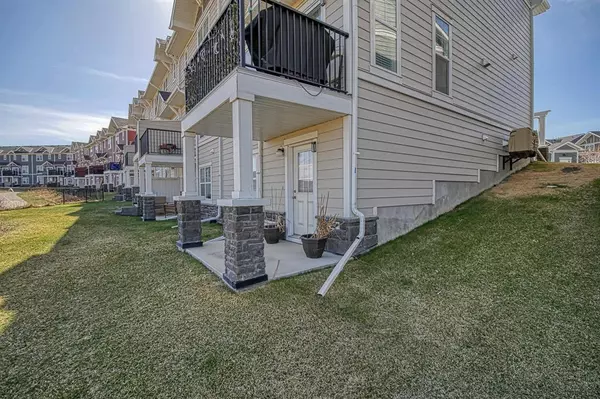For more information regarding the value of a property, please contact us for a free consultation.
Key Details
Sold Price $480,000
Property Type Townhouse
Sub Type Row/Townhouse
Listing Status Sold
Purchase Type For Sale
Square Footage 1,200 sqft
Price per Sqft $400
Subdivision Sage Hill
MLS® Listing ID A2044183
Sold Date 05/10/23
Style 2 Storey,Side by Side
Bedrooms 4
Full Baths 3
Half Baths 1
Condo Fees $312
HOA Fees $6/ann
HOA Y/N 1
Originating Board Calgary
Year Built 2015
Annual Tax Amount $2,604
Tax Year 2023
Property Description
***Location Location Location ***Gorgeous & Stunning END-UNIT Walkout Townhome BACKING ONTO GREEN SPACE & Walking Paths in the desirable community of Sage Hill . Near all amenities a family needs, Schools, Shopping and Playgrounds. Perfect for first time home buyer or an investor.
This well kept 4 Bedrooms and 3.5 Bathroom home with low condo fees has it all Maintenance-free lifestyle at its finest! Single Attached Garage + Driveway to have total of 2 parking. The main floor boasts 9ft high ceilings, open floor plan, kitchen featuring quartz countertops, newer stainless steel appliances Beautiful White CABINETS, A Formal Dinning Room for large gathering rare to find in Town Houses! Huge Living room with a door accessing rear patio overlooking the BEAUTIFUL GREEN SPACE & VIEW. The upper level includes the primary bedroom with 4pc ensuite & walk-in closet, 2 additional bedrooms and separate 4pc bathroom. The WALKOUT basement offers 4th Bedroom , additional living room & 4 pc FULL Bathroom. Call today to book your private showing.
Location
Province AB
County Calgary
Area Cal Zone N
Zoning M-1 d75
Direction NW
Rooms
Other Rooms 1
Basement Finished, Walk-Out
Interior
Interior Features Bidet, High Ceilings, No Animal Home, No Smoking Home, Vinyl Windows
Heating Forced Air
Cooling Central Air
Flooring Carpet, Laminate
Appliance Central Air Conditioner, Dishwasher, Dryer, Electric Stove, Microwave, Washer
Laundry In Basement
Exterior
Parking Features Concrete Driveway, Single Garage Attached
Garage Spaces 1.0
Garage Description Concrete Driveway, Single Garage Attached
Fence None
Community Features Park, Playground, Schools Nearby, Shopping Nearby
Amenities Available Other, Visitor Parking
Roof Type Asphalt Shingle
Porch Deck, See Remarks
Exposure N
Total Parking Spaces 2
Building
Lot Description Other
Foundation Poured Concrete
Architectural Style 2 Storey, Side by Side
Level or Stories Two
Structure Type Vinyl Siding,Wood Frame
Others
HOA Fee Include Common Area Maintenance,Insurance,Professional Management,Reserve Fund Contributions,See Remarks,Snow Removal
Restrictions See Remarks
Tax ID 76708350
Ownership Private
Pets Allowed Yes
Read Less Info
Want to know what your home might be worth? Contact us for a FREE valuation!

Our team is ready to help you sell your home for the highest possible price ASAP




